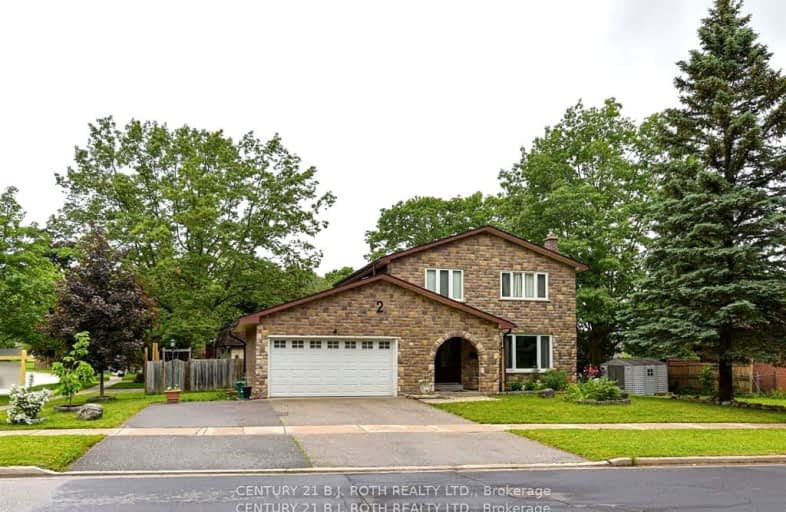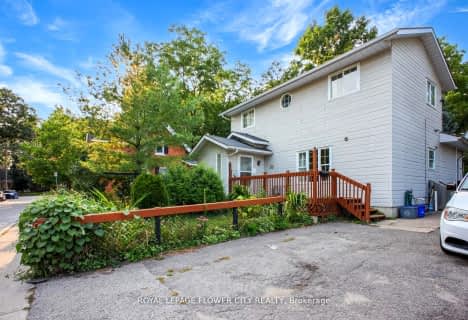Somewhat Walkable
- Some errands can be accomplished on foot.
66
/100
Some Transit
- Most errands require a car.
44
/100
Somewhat Bikeable
- Most errands require a car.
34
/100

Monsignor Clair Separate School
Elementary: Catholic
1.11 km
Oakley Park Public School
Elementary: Public
1.46 km
Cundles Heights Public School
Elementary: Public
0.27 km
Sister Catherine Donnelly Catholic School
Elementary: Catholic
1.12 km
ÉÉC Frère-André
Elementary: Catholic
1.29 km
Terry Fox Elementary School
Elementary: Public
0.65 km
Barrie Campus
Secondary: Public
1.05 km
ÉSC Nouvelle-Alliance
Secondary: Catholic
2.13 km
Simcoe Alternative Secondary School
Secondary: Public
3.08 km
St Joseph's Separate School
Secondary: Catholic
1.20 km
Barrie North Collegiate Institute
Secondary: Public
1.34 km
Eastview Secondary School
Secondary: Public
3.02 km
-
Cartwright Park
Barrie ON 0.23km -
Redpath Park
ON 0.59km -
Treetops Playground
320 Bayfield St, Barrie ON L4M 3C1 1.22km
-
RBC Royal Bank
405 Bayfield St (btwn Heather St & Cundles Rd E), Barrie ON L4M 3C5 0.63km -
Barrie-Bayfield & Heather Br
405 Bayfield St, Barrie ON L4M 3C5 0.66km -
BDC - Business Development Bank of Canada
151 Ferris Lane, Barrie ON L4M 6C1 0.75km












