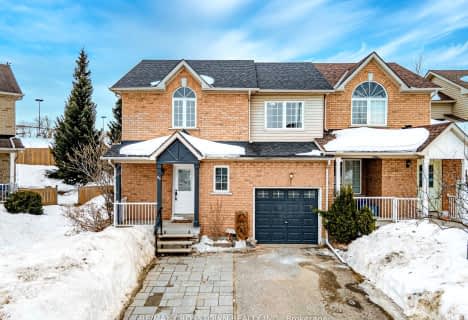Car-Dependent
- Almost all errands require a car.
24
/100
Some Transit
- Most errands require a car.
48
/100
Somewhat Bikeable
- Most errands require a car.
32
/100

Monsignor Clair Separate School
Elementary: Catholic
1.75 km
Oakley Park Public School
Elementary: Public
0.40 km
Cundles Heights Public School
Elementary: Public
1.09 km
ÉÉC Frère-André
Elementary: Catholic
1.80 km
Maple Grove Public School
Elementary: Public
1.39 km
Hillcrest Public School
Elementary: Public
0.73 km
Barrie Campus
Secondary: Public
0.59 km
ÉSC Nouvelle-Alliance
Secondary: Catholic
1.84 km
Simcoe Alternative Secondary School
Secondary: Public
1.80 km
St Joseph's Separate School
Secondary: Catholic
1.72 km
Barrie North Collegiate Institute
Secondary: Public
0.37 km
Eastview Secondary School
Secondary: Public
2.66 km
-
Berczy Park
0.69km -
Dog Off-Leash Recreation Area
Barrie ON 0.76km -
St Vincent Park
Barrie ON 1.79km
-
Oxygen Working Capital Corp
35 Worsley St, Barrie ON L4M 1L7 0.9km -
Scotiabank
44 Collier St (Owen St), Barrie ON L4M 1G6 1.01km -
Meridian Credit Union
18 Collier St (Claperton St), Barrie ON L4M 1G6 0.99km







