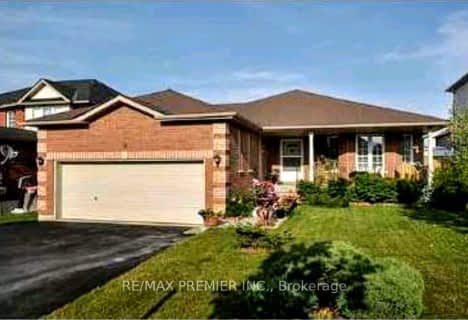
Monsignor Clair Separate School
Elementary: CatholicCodrington Public School
Elementary: PublicSt Monicas Separate School
Elementary: CatholicSteele Street Public School
Elementary: PublicÉÉC Frère-André
Elementary: CatholicMaple Grove Public School
Elementary: PublicBarrie Campus
Secondary: PublicÉSC Nouvelle-Alliance
Secondary: CatholicSimcoe Alternative Secondary School
Secondary: PublicSt Joseph's Separate School
Secondary: CatholicBarrie North Collegiate Institute
Secondary: PublicEastview Secondary School
Secondary: Public- 3 bath
- 3 bed
- 1500 sqft
425 Codrington Street North, Barrie, Ontario • L4M 1S9 • Codrington











