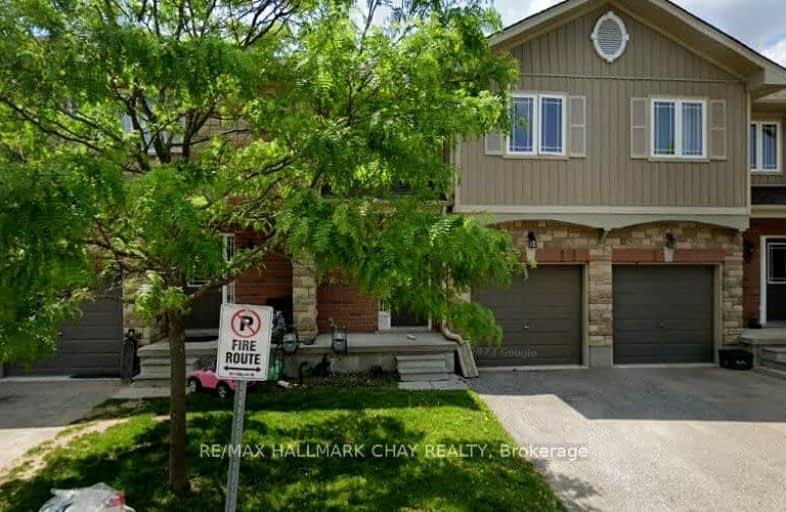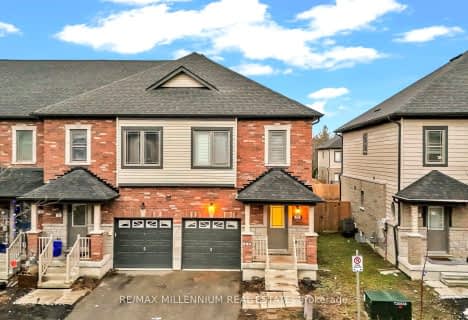Car-Dependent
- Most errands require a car.
48
/100
Some Transit
- Most errands require a car.
40
/100
Somewhat Bikeable
- Most errands require a car.
33
/100

St John Vianney Separate School
Elementary: Catholic
1.33 km
Allandale Heights Public School
Elementary: Public
1.78 km
Trillium Woods Elementary Public School
Elementary: Public
2.44 km
St Catherine of Siena School
Elementary: Catholic
1.51 km
Ardagh Bluffs Public School
Elementary: Public
1.86 km
Ferndale Woods Elementary School
Elementary: Public
0.96 km
Barrie Campus
Secondary: Public
4.15 km
École secondaire Roméo Dallaire
Secondary: Public
4.27 km
ÉSC Nouvelle-Alliance
Secondary: Catholic
3.59 km
Simcoe Alternative Secondary School
Secondary: Public
2.36 km
St Joan of Arc High School
Secondary: Catholic
2.59 km
Innisdale Secondary School
Secondary: Public
1.94 km
-
Elizabeth Park
Barrie ON 0.48km -
Shear park
Barrie ON 1.67km -
Harvie Park
Ontario 1.94km
-
TD Canada Trust ATM
53 Ardagh Rd, Barrie ON L4N 9B5 0.92km -
TD Canada Trust Branch and ATM
53 Ardagh Rd, Barrie ON L4N 9B5 0.93km -
TD Bank Financial Group
53 Ardagh Rd, Barrie ON L4N 9B5 0.92km








