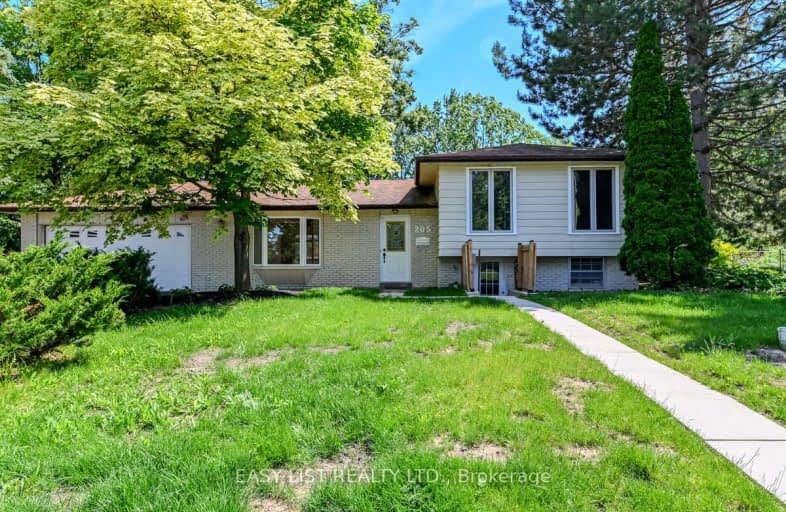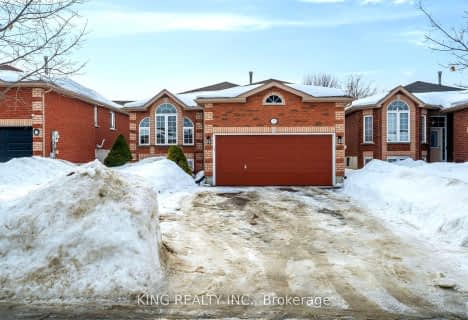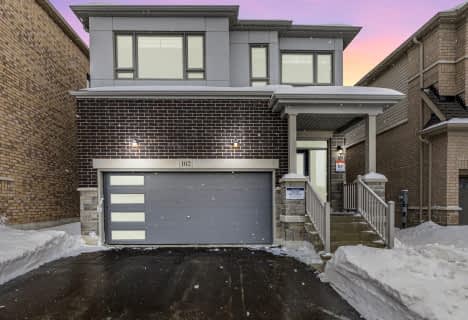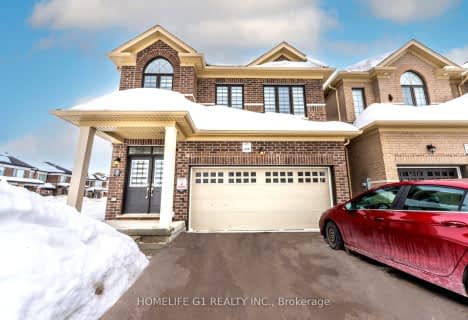Car-Dependent
- Most errands require a car.
Some Transit
- Most errands require a car.
Somewhat Bikeable
- Most errands require a car.

École élémentaire La Source
Elementary: PublicWarnica Public School
Elementary: PublicSt. John Paul II Separate School
Elementary: CatholicAlgonquin Ridge Elementary School
Elementary: PublicMapleview Heights Elementary School
Elementary: PublicHewitt's Creek Public School
Elementary: PublicSimcoe Alternative Secondary School
Secondary: PublicSt Joseph's Separate School
Secondary: CatholicBarrie North Collegiate Institute
Secondary: PublicSt Peter's Secondary School
Secondary: CatholicEastview Secondary School
Secondary: PublicInnisdale Secondary School
Secondary: Public-
Bayshore Park
Ontario 0.5km -
Hurst Park
Barrie ON 0.65km -
The Park
Madelaine Dr, Barrie ON 1.09km
-
Scotiabank
601 Yonge St, Barrie ON L4N 4E5 0.97km -
TD Canada Trust Branch and ATM
624 Yonge St, Barrie ON L4N 4E6 0.97km -
BMO Bank of Montreal
601 Yonge St, Barrie ON L4N 4E5 1.04km
- 4 bath
- 4 bed
- 2000 sqft
118 West Oak Trail, Barrie, Ontario • L9S 2Z4 • Rural Barrie Southeast














