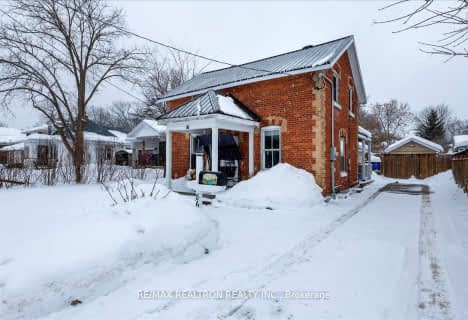
St Marys Separate School
Elementary: Catholic
1.42 km
ÉIC Nouvelle-Alliance
Elementary: Catholic
1.66 km
Emma King Elementary School
Elementary: Public
0.66 km
Andrew Hunter Elementary School
Elementary: Public
0.77 km
The Good Shepherd Catholic School
Elementary: Catholic
0.32 km
Portage View Public School
Elementary: Public
1.65 km
Barrie Campus
Secondary: Public
3.03 km
ÉSC Nouvelle-Alliance
Secondary: Catholic
1.66 km
Simcoe Alternative Secondary School
Secondary: Public
3.46 km
St Joseph's Separate School
Secondary: Catholic
4.78 km
Barrie North Collegiate Institute
Secondary: Public
3.87 km
St Joan of Arc High School
Secondary: Catholic
4.62 km








