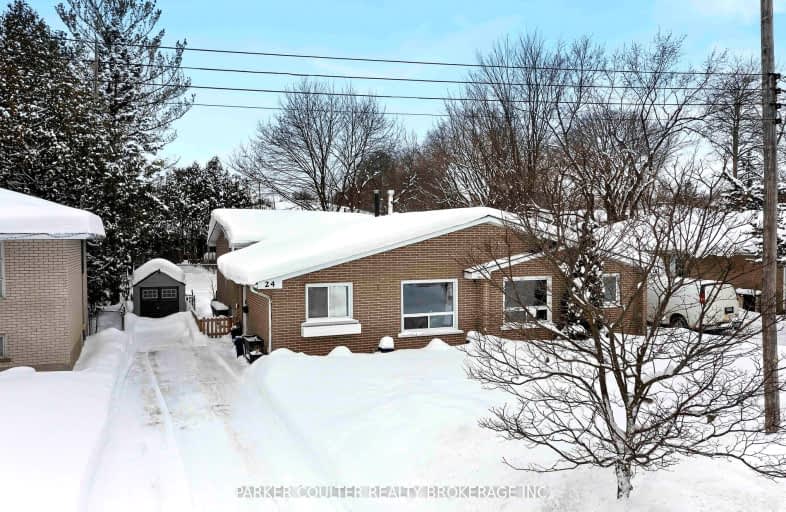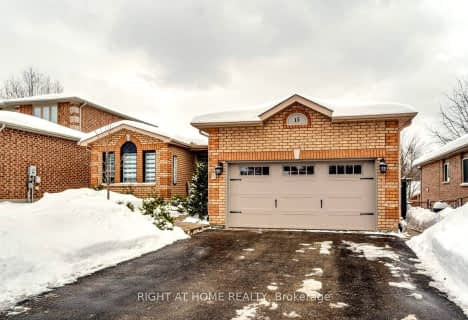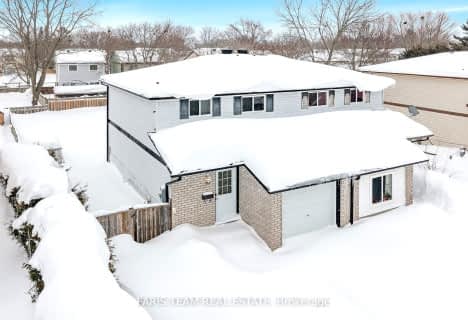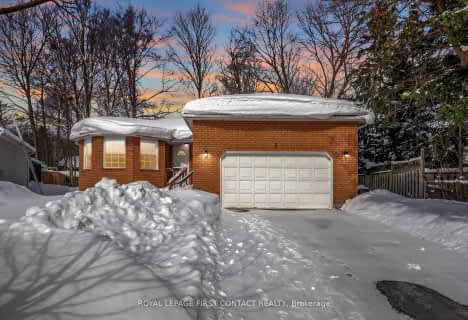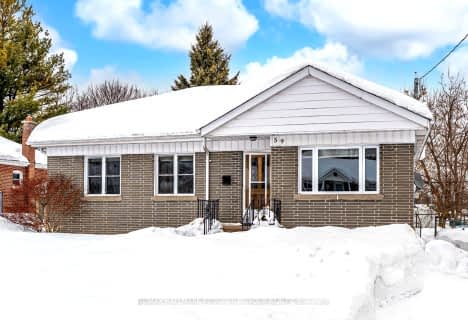Car-Dependent
- Most errands require a car.
Some Transit
- Most errands require a car.
Somewhat Bikeable
- Most errands require a car.

Monsignor Clair Separate School
Elementary: CatholicOakley Park Public School
Elementary: PublicCundles Heights Public School
Elementary: PublicSister Catherine Donnelly Catholic School
Elementary: CatholicTerry Fox Elementary School
Elementary: PublicHillcrest Public School
Elementary: PublicBarrie Campus
Secondary: PublicÉSC Nouvelle-Alliance
Secondary: CatholicSimcoe Alternative Secondary School
Secondary: PublicSt Joseph's Separate School
Secondary: CatholicBarrie North Collegiate Institute
Secondary: PublicEastview Secondary School
Secondary: Public-
Redpath Park
ON 0.08km -
Ferris Park
ON 0.64km -
Cartwright Park
Barrie ON 0.76km
-
CIBC
363 Bayfield St (at Cundles Rd.), Barrie ON L4M 3C3 0.36km -
RBC Royal Bank
356A Bryne Dr, Barrie ON L4N 8V8 0.41km -
Localcoin Bitcoin ATM - Lucky Convenience Store
7 Glenwood Dr, Barrie ON L4N 1R3 0.46km
