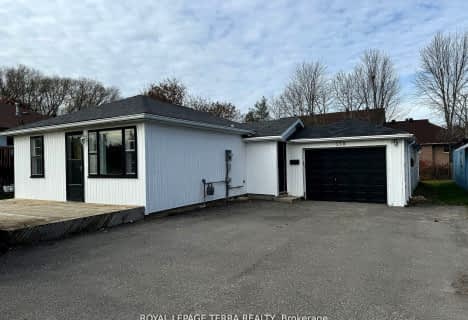
École élémentaire Roméo Dallaire
Elementary: Public
2.07 km
Allandale Heights Public School
Elementary: Public
2.81 km
St Bernadette Elementary School
Elementary: Catholic
2.16 km
Trillium Woods Elementary Public School
Elementary: Public
0.34 km
Ferndale Woods Elementary School
Elementary: Public
2.47 km
Holly Meadows Elementary School
Elementary: Public
1.44 km
École secondaire Roméo Dallaire
Secondary: Public
2.19 km
ÉSC Nouvelle-Alliance
Secondary: Catholic
6.34 km
Simcoe Alternative Secondary School
Secondary: Public
4.73 km
St Joan of Arc High School
Secondary: Catholic
3.09 km
Bear Creek Secondary School
Secondary: Public
3.09 km
Innisdale Secondary School
Secondary: Public
2.47 km








