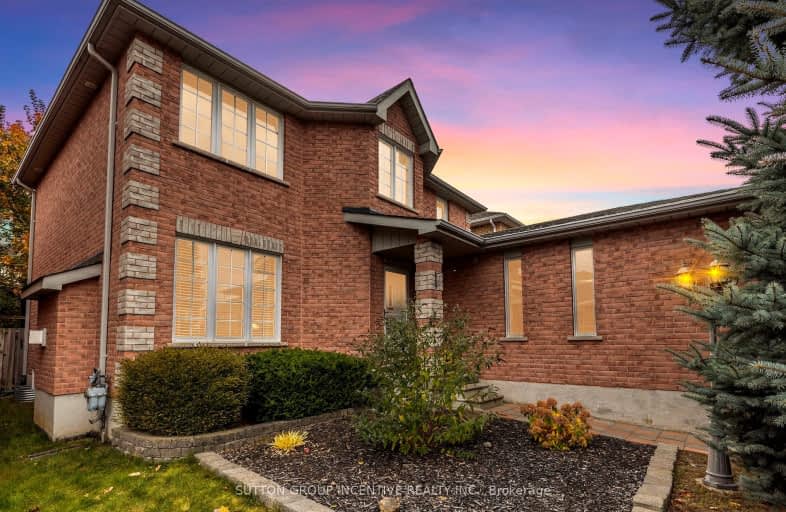Car-Dependent
- Most errands require a car.
Some Transit
- Most errands require a car.
Somewhat Bikeable
- Almost all errands require a car.

St Bernadette Elementary School
Elementary: CatholicSt Catherine of Siena School
Elementary: CatholicArdagh Bluffs Public School
Elementary: PublicFerndale Woods Elementary School
Elementary: PublicW C Little Elementary School
Elementary: PublicHolly Meadows Elementary School
Elementary: PublicÉcole secondaire Roméo Dallaire
Secondary: PublicÉSC Nouvelle-Alliance
Secondary: CatholicSimcoe Alternative Secondary School
Secondary: PublicSt Joan of Arc High School
Secondary: CatholicBear Creek Secondary School
Secondary: PublicInnisdale Secondary School
Secondary: Public-
Grayson's Pub and Grub
2 Marsellus Drive, Barrie, ON L4N 0Y4 1.38km -
St. Louis Bar and Grill
494 Veterans Drive, Unit 1, Barrie, ON L4N 9J5 2.39km -
Beertown
12 Fairview Road, Barrie, ON L4N 4P3 2.72km
-
Starbucks
420 Essa Road, Barrie, ON L4N 9J7 1.7km -
Tim Hortons
226 Essa Road, Barrie, ON L4N 9C5 2.23km -
Licious Italian Bakery Cafe
490 Mapleview Drive W, Barrie, ON L4N 6C3 2.71km
-
24/7 Athletic Kulture
154 Reid Drive, Unit 2, Barrie, ON L4N 0M4 3.32km -
LA Fitness
149 Live Eight Way, Barrie, ON L4N 6P1 3.76km -
GoodLife Fitness
42 Commerce Park Dr, Barrie, ON L4N 8W8 4.24km
-
Zehrs
11 Bryne Drive, Barrie, ON L4N 8V8 2.47km -
Drugstore Pharmacy
11 Bryne Drive, Barrie, ON L4N 8V8 2.46km -
Shoppers Drug Mart
165 Wellington Street West, Barrie, ON L4N 4.48km
-
Twice the Deal Pizza
480 Mapleton Avenue, Barrie, ON L4N 9C2 0.79km -
Bento Wok Express
480 Mapleton Avenue, Unit 7, Barrie, ON L4N 9C2 0.75km -
Bloom Bistro
225 Ferndale Drive S, Barrie, ON L4N 6B9 4.99km
-
Bayfield Mall
320 Bayfield Street, Barrie, ON L4M 3C1 5.74km -
Kozlov Centre
400 Bayfield Road, Barrie, ON L4M 5A1 6.23km -
Georgian Mall
509 Bayfield Street, Barrie, ON L4M 4Z8 7.08km
-
Food Basics
555 Essa Road, Barrie, ON L4N 9E6 1.85km -
Zehrs
11 Bryne Drive, Barrie, ON L4N 8V8 2.47km -
Farm Boy
436 Bryne Drive, Barrie, ON L4N 9R1 3.16km
-
Dial a Bottle
Barrie, ON L4N 9A9 3.8km -
LCBO
534 Bayfield Street, Barrie, ON L4M 5A2 7.08km -
Coulsons General Store & Farm Supply
RR 2, Oro Station, ON L0L 2E0 21.84km
-
Derek's Diesel Service
66 Morrow Road, Barrie, ON L4N 3V8 2.06km -
Lexus of Barrie
281 Mapleview Drive W, Barrie, ON L4N 9E8 2.66km -
Canadian Tire Gas+
201 Fairview Road, Barrie, ON L4N 9B1 2.89km
-
Galaxy Cinemas
72 Commerce Park Drive, Barrie, ON L4N 8W8 4.25km -
Imperial Cinemas
55 Dunlop Street W, Barrie, ON L4N 1A3 4.89km -
Cineplex - North Barrie
507 Cundles Road E, Barrie, ON L4M 0G9 7.78km
-
Barrie Public Library - Painswick Branch
48 Dean Avenue, Barrie, ON L4N 0C2 6.12km -
Innisfil Public Library
967 Innisfil Beach Road, Innisfil, ON L9S 1V3 14.61km -
Orillia Public Library
36 Mississaga Street W, Orillia, ON L3V 3A6 37.36km
-
Royal Victoria Hospital
201 Georgian Drive, Barrie, ON L4M 6M2 8.65km -
Wellington Walk-in Clinic
200 Wellington Street W, Unit 3, Barrie, ON L4N 1K9 4.07km -
Huronia Urgent Care Clinic
102-480 Huronia Road, Barrie, ON L4N 6M2 4.75km
-
Cumming Park
Barrie ON 0.77km -
Batteaux Park
Barrie ON 1.17km -
Essa Road Park
Ontario 2.7km
-
BMO Bank of Montreal
555 Essa Rd, Barrie ON L4N 6A9 1.78km -
TD Bank Financial Group
53 Ardagh Rd, Barrie ON L4N 9B5 2.1km -
TD Bank
53 Ardagh Rd, Barrie ON L4N 9B5 2.11km














