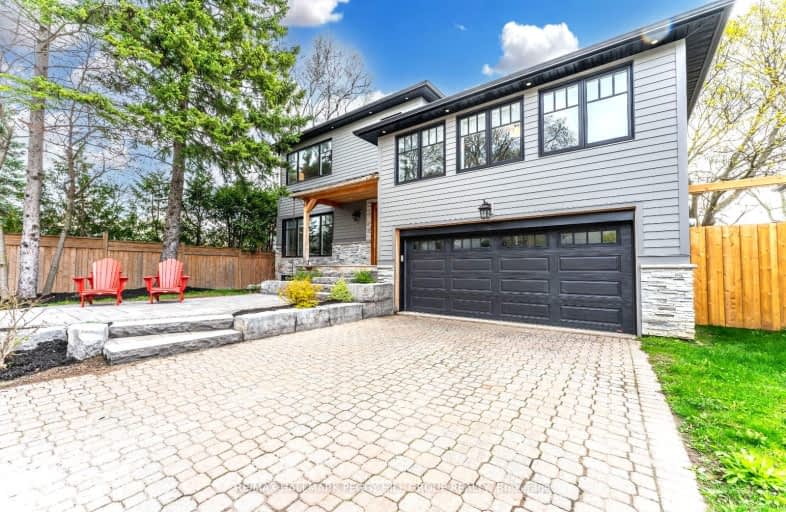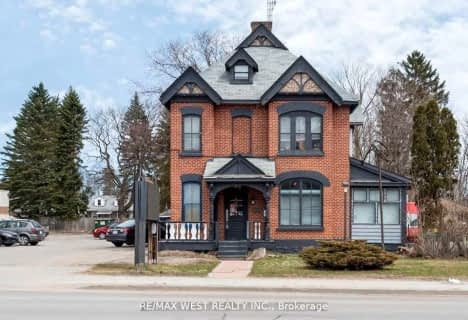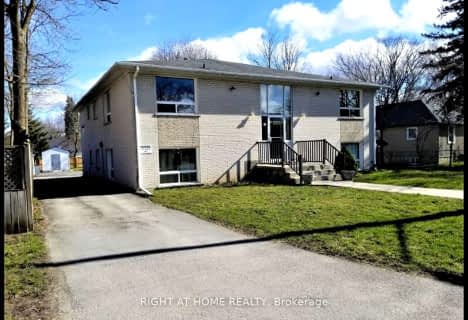Somewhat Walkable
- Some errands can be accomplished on foot.
65
/100
Some Transit
- Most errands require a car.
39
/100
Somewhat Bikeable
- Most errands require a car.
47
/100

Johnson Street Public School
Elementary: Public
0.87 km
Oakley Park Public School
Elementary: Public
1.71 km
Codrington Public School
Elementary: Public
0.56 km
St Monicas Separate School
Elementary: Catholic
0.49 km
Steele Street Public School
Elementary: Public
0.66 km
Maple Grove Public School
Elementary: Public
1.26 km
Barrie Campus
Secondary: Public
2.67 km
Simcoe Alternative Secondary School
Secondary: Public
2.75 km
St Joseph's Separate School
Secondary: Catholic
2.14 km
Barrie North Collegiate Institute
Secondary: Public
1.77 km
Eastview Secondary School
Secondary: Public
0.95 km
Innisdale Secondary School
Secondary: Public
4.39 km
-
Nelson Lookout
Barrie ON 0.21km -
Hickling Park
Barrie ON 1.53km -
Cheltenham Park
Barrie ON 2.12km
-
TD Bank Financial Group
301 Blake St, Barrie ON L4M 1K7 0.77km -
RBC Royal Bank ATM
320 Blake St, Barrie ON L4M 1K9 0.77km -
BMO Bank of Montreal
204 Grove St E, Barrie ON L4M 2P9 1.39km






