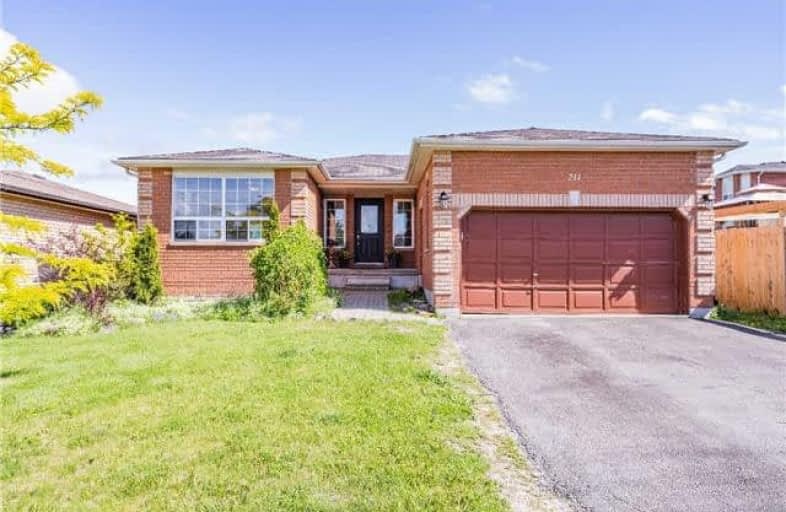Sold on Jun 08, 2018
Note: Property is not currently for sale or for rent.

-
Type: Detached
-
Style: Bungalow
-
Size: 1100 sqft
-
Lot Size: 49.21 x 109.88 Feet
-
Age: 16-30 years
-
Taxes: $4,185 per year
-
Added: Sep 07, 2019 (1 second on market)
-
Updated:
-
Last Checked: 1 month ago
-
MLS®#: S4155965
-
Listed By: Keller williams experience realty, brokerage
Beautiful Family Home! Walk To Schools & Parks. Moments From Shopping & All Amenities. Also Close By Is The East Bayfield Community Center & Georgian Mall. 3.1 Beds, 3 Baths & Over 1700 Fin Sqft Of Living Space. Lv Rm & Din Rm W/ Coffered Ceilings, Laminate Flrs & Decorative Columns. Eat-In Kitch W/ Ceramic Flr, Breakfast Bar & W/O To Deck. Master W/ 4Pc Ensuite. Visit Our Site To Experience A 3D Interactive Tour!
Extras
Incl: Gas Stove, Dishwasher, Water Softener, Garage Door Opener, Window Coverings Excl: Fridge, Washer, Dryer Rental: Hot Water Heater
Property Details
Facts for 211 Livingstone Street East, Barrie
Status
Last Status: Sold
Sold Date: Jun 08, 2018
Closed Date: Jul 31, 2018
Expiry Date: Sep 08, 2018
Sold Price: $450,000
Unavailable Date: Jun 08, 2018
Input Date: Jun 08, 2018
Prior LSC: Listing with no contract changes
Property
Status: Sale
Property Type: Detached
Style: Bungalow
Size (sq ft): 1100
Age: 16-30
Area: Barrie
Community: East Bayfield
Availability Date: Tbd
Inside
Bedrooms: 3
Bedrooms Plus: 1
Bathrooms: 3
Kitchens: 1
Rooms: 6
Den/Family Room: No
Air Conditioning: Central Air
Fireplace: No
Laundry Level: Lower
Central Vacuum: N
Washrooms: 3
Utilities
Electricity: Yes
Gas: Yes
Cable: Yes
Telephone: Yes
Building
Basement: Full
Basement 2: Part Fin
Heat Type: Forced Air
Heat Source: Gas
Exterior: Brick
Elevator: N
UFFI: No
Water Supply: Municipal
Special Designation: Unknown
Other Structures: Garden Shed
Retirement: N
Parking
Driveway: Pvt Double
Garage Spaces: 2
Garage Type: Attached
Covered Parking Spaces: 2
Total Parking Spaces: 4
Fees
Tax Year: 2018
Tax Legal Description: Lt 143 Pl 51M626; Barrie
Taxes: $4,185
Highlights
Feature: Fenced Yard
Feature: Golf
Feature: Park
Feature: Place Of Worship
Feature: Rec Centre
Feature: School
Land
Cross Street: Livingstone St E/St
Municipality District: Barrie
Fronting On: South
Parcel Number: 589710156
Pool: None
Sewer: Sewers
Lot Depth: 109.88 Feet
Lot Frontage: 49.21 Feet
Lot Irregularities: Approx As Per Geo
Zoning: R
Additional Media
- Virtual Tour: https://my.matterport.com/show/?m=UxAKX8fF9vq&brand=0
Rooms
Room details for 211 Livingstone Street East, Barrie
| Type | Dimensions | Description |
|---|---|---|
| Dining Main | 2.60 x 3.35 | Coffered Ceiling, Laminate |
| Living Main | 2.60 x 5.69 | Coffered Ceiling, Laminate |
| Kitchen Main | 3.32 x 5.59 | Eat-In Kitchen, Breakfast Bar, W/O To Deck |
| Bathroom Main | 4.00 x 1.00 | 4 Pc Bath |
| Master Main | 3.32 x 3.91 | Laminate |
| Bathroom Main | - | 4 Pc Ensuite |
| 2nd Br Main | 2.90 x 3.84 | Laminate |
| 3rd Br Main | 2.77 x 3.19 | Laminate |
| Office Lower | 3.36 x 3.79 | Laminate |
| 4th Br Lower | 3.90 x 6.25 | |
| Bathroom Lower | - | 3 Pc Ensuite |

| XXXXXXXX | XXX XX, XXXX |
XXXX XXX XXXX |
$XXX,XXX |
| XXX XX, XXXX |
XXXXXX XXX XXXX |
$XXX,XXX |
| XXXXXXXX XXXX | XXX XX, XXXX | $450,000 XXX XXXX |
| XXXXXXXX XXXXXX | XXX XX, XXXX | $450,000 XXX XXXX |

Monsignor Clair Separate School
Elementary: CatholicCundles Heights Public School
Elementary: PublicSister Catherine Donnelly Catholic School
Elementary: CatholicÉÉC Frère-André
Elementary: CatholicMaple Grove Public School
Elementary: PublicTerry Fox Elementary School
Elementary: PublicBarrie Campus
Secondary: PublicÉSC Nouvelle-Alliance
Secondary: CatholicSimcoe Alternative Secondary School
Secondary: PublicSt Joseph's Separate School
Secondary: CatholicBarrie North Collegiate Institute
Secondary: PublicEastview Secondary School
Secondary: Public
