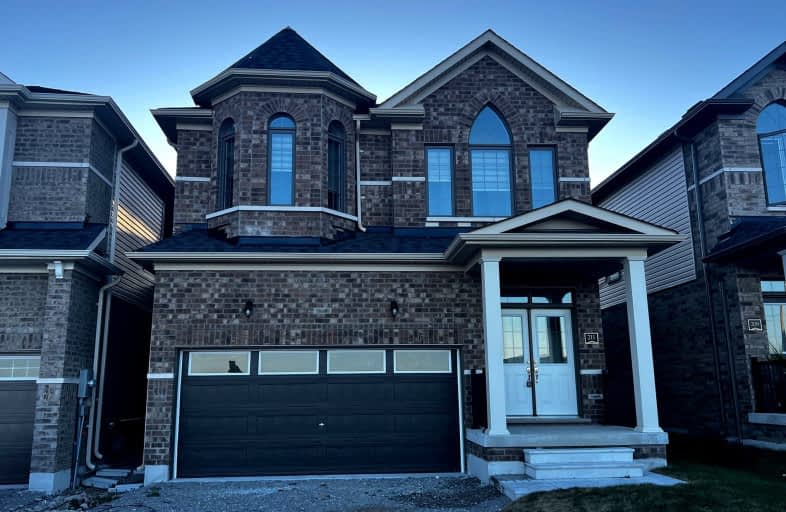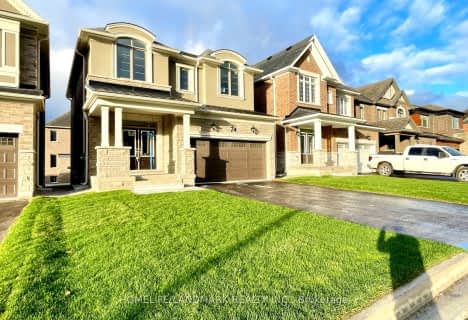Car-Dependent
- Almost all errands require a car.
Minimal Transit
- Almost all errands require a car.
Somewhat Bikeable
- Almost all errands require a car.

École élémentaire La Source
Elementary: PublicSt. John Paul II Separate School
Elementary: CatholicSunnybrae Public School
Elementary: PublicHyde Park Public School
Elementary: PublicHewitt's Creek Public School
Elementary: PublicSaint Gabriel the Archangel Catholic School
Elementary: CatholicSimcoe Alternative Secondary School
Secondary: PublicBarrie North Collegiate Institute
Secondary: PublicSt Peter's Secondary School
Secondary: CatholicNantyr Shores Secondary School
Secondary: PublicEastview Secondary School
Secondary: PublicInnisdale Secondary School
Secondary: Public-
Bayshore Park
Ontario 2.49km -
Cudia Park
2.62km -
Kuzmich Park
Grand Forest Dr (Golden Meadow Rd.), Barrie ON 3.02km
-
Scotiabank
688 Mapleview Dr E, Barrie ON L4N 0H6 2.39km -
PACE Credit Union
8034 Yonge St, Innisfil ON L9S 1L6 3.46km -
RBC Royal Bank
902 Lockhart Rd, Innisfil ON L9S 4V2 3.61km
- 6 bath
- 4 bed
- 2000 sqft
Main-146 Nottingham Road North, Barrie, Ontario • L9J 0W5 • Rural Barrie Southeast














