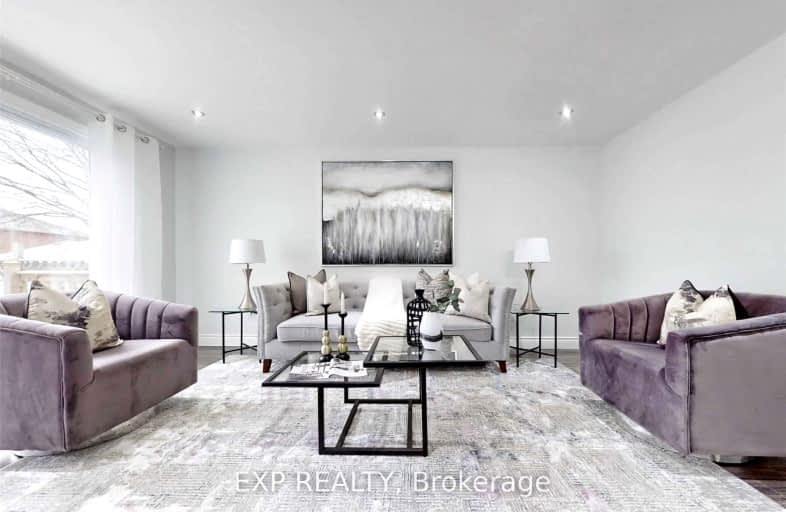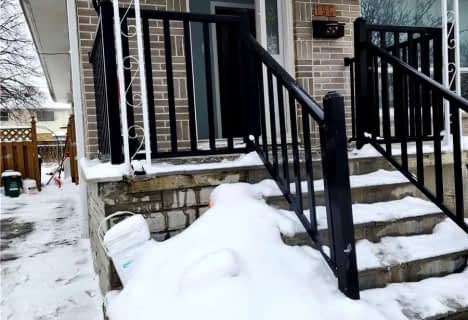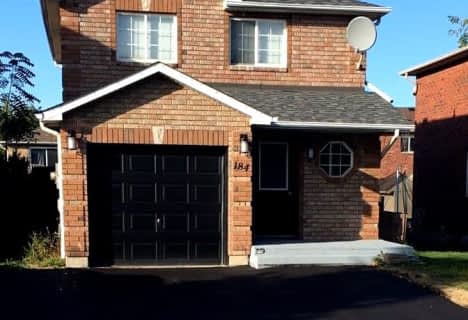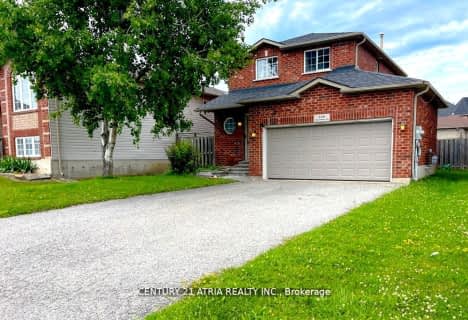Car-Dependent
- Almost all errands require a car.
Some Transit
- Most errands require a car.
Somewhat Bikeable
- Most errands require a car.

Johnson Street Public School
Elementary: PublicCodrington Public School
Elementary: PublicSt Monicas Separate School
Elementary: CatholicSteele Street Public School
Elementary: PublicÉÉC Frère-André
Elementary: CatholicMaple Grove Public School
Elementary: PublicBarrie Campus
Secondary: PublicSimcoe Alternative Secondary School
Secondary: PublicSt Joseph's Separate School
Secondary: CatholicBarrie North Collegiate Institute
Secondary: PublicEastview Secondary School
Secondary: PublicInnisdale Secondary School
Secondary: Public-
Rooster's Bar & Grill
477 Grove Street E, Barrie, ON L4M 6M3 0.41km -
St Louis Bar and Grill
353 Duckworth Street, Barrie, ON L4M 5C2 1.44km -
Fionn MacCool's
547 Cundles Road E, Barrie, ON L4M 0G9 2.04km
-
The First Class
Student Life Center, 1 Georgian Drive, Barrie, ON L4M 4H8 1.48km -
Salty Blonde Bagel Bar
298 Blake Street, Barrie, ON L4M 1K8 1.31km -
Fil's Cafe
353 Duckworth Street, Barrie, ON L4M 5C2 1.44km
-
Express Aid Pharmacy IDA
477 Grove Street, Unit 15, Barrie, ON L4M 6M3 0.38km -
Rexall Pharma Plus
353 Duckworth Street, Barrie, ON L4M 5C2 1.49km -
Loblaws
472 Bayfield Street, Barrie, ON L4M 5A2 4.62km
-
African Nigerian Restaurant
205 Johnson Street, Barrie, ON L4M 5Y8 0.21km -
2 Guys Pizza
477 Grove Street E, Barrie, ON L4M 6M3 0.38km -
Friendly Pirates Fish & Chips
477 Grove Street E, Barrie, ON L4M 6M3 0.38km
-
Bayfield Mall
320 Bayfield Street, Barrie, ON L4M 3C1 3.91km -
Kozlov Centre
400 Bayfield Road, Barrie, ON L4M 5A1 3.92km -
Georgian Mall
509 Bayfield Street, Barrie, ON L4M 4Z8 4.28km
-
Robert's No Frills
319 Blake Street, Barrie, ON L4M 1K7 1.4km -
Zehrs
607 Cundles Road E, Barrie, ON L4M 0J7 1.82km -
Metro
400 Bayfield Street, Barrie, ON L4M 5A1 3.92km
-
LCBO
534 Bayfield Street, Barrie, ON L4M 5A2 4.67km -
Dial a Bottle
Barrie, ON L4N 9A9 8.33km -
Coulsons General Store & Farm Supply
RR 2, Oro Station, ON L0L 2E0 13.64km
-
Barrie Heating & Air Conditioning
27 Davies Cres, Barrie, ON L4M 2M4 1.35km -
Mr Song Heating and Cooling
Barrie, ON L4M 6G6 3.2km -
Petro-Canada
360 Bayfield Street, Barrie, ON L4M 3C4 3.87km
-
Cineplex - North Barrie
507 Cundles Road E, Barrie, ON L4M 0G9 1.98km -
Imperial Cinemas
55 Dunlop Street W, Barrie, ON L4N 1A3 3.66km -
Sunset Drive-In
134 4 Line S, Shanty Bay, ON L0L 2L0 7.94km
-
Barrie Public Library - Painswick Branch
48 Dean Avenue, Barrie, ON L4N 0C2 6.08km -
Innisfil Public Library
967 Innisfil Beach Road, Innisfil, ON L9S 1V3 13.49km -
Orillia Public Library
36 Mississaga Street W, Orillia, ON L3V 3A6 28.95km
-
Royal Victoria Hospital
201 Georgian Drive, Barrie, ON L4M 6M2 0.82km -
Grove St Walk-In Clinic & Family Practice
15-477 Grove Street E, Barrie, ON L4M 6M3 0.42km -
Royal Centre Of Plastic Surgery
22 Quarry Ridge Road, Barrie, ON L4M 7G1 0.84km
-
Nelson Lookout
Barrie ON 1.27km -
St Vincent Park
Barrie ON 2.3km -
Berczy Park
2.68km
-
CIBC Cash Dispenser
320 Blake St, Barrie ON L4M 1K9 1.24km -
TD Bank Financial Group
301 Blake St, Barrie ON L4M 1K7 1.42km -
BMO Bank of Montreal
353 Duckworth St, Barrie ON L4M 5C2 1.47km













