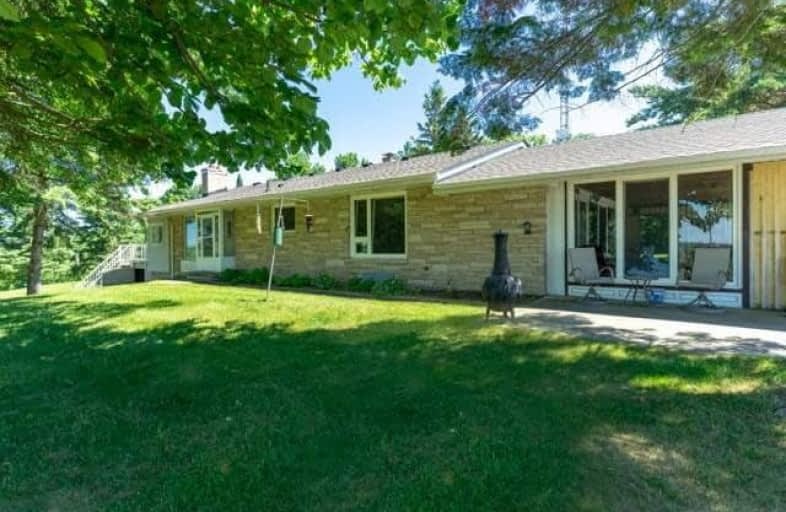Sold on Mar 18, 2021
Note: Property is not currently for sale or for rent.

-
Type: Detached
-
Style: Bungalow
-
Lot Size: 30.6 x 0 Acres
-
Age: No Data
-
Taxes: $4,491 per year
-
Days on Site: 134 Days
-
Added: Nov 03, 2020 (4 months on market)
-
Updated:
-
Last Checked: 1 month ago
-
MLS®#: E4976657
-
Listed By: Re/max all-stars realty inc., brokerage
Excellent Opportunity To Own 30+ Acres In The Town Of Seagrave. Portion Of The Property Is Located Within The Hamlet And Is In The Process Of Getting Draft Plan Approved For 10 One Acre Lots. Remainder Of Land Contains Large 2+1 Bedroom Bungalow With Many Updates. Multiple Outbuildings Including 2 Large Shops & Storage Buildings.
Extras
Two Road Frontages With Driveway Access On Both. Approx. 600 Feet Of Frontage Along The Nonquon River Complete With Boat Launch And Dock For Smaller Boats.
Property Details
Facts for 22451 Simcoe Street, Scugog
Status
Days on Market: 134
Last Status: Sold
Sold Date: Mar 18, 2021
Closed Date: Mar 31, 2022
Expiry Date: Oct 30, 2021
Sold Price: $2,900,000
Unavailable Date: Mar 18, 2021
Input Date: Nov 03, 2020
Property
Status: Sale
Property Type: Detached
Style: Bungalow
Area: Scugog
Community: Rural Scugog
Availability Date: Tba
Inside
Bedrooms: 2
Bedrooms Plus: 1
Bathrooms: 2
Kitchens: 1
Rooms: 8
Den/Family Room: Yes
Air Conditioning: Window Unit
Fireplace: Yes
Washrooms: 2
Building
Basement: Finished
Basement 2: W/O
Heat Type: Radiant
Heat Source: Oil
Exterior: Brick
Exterior: Stone
Water Supply Type: Drilled Well
Water Supply: Well
Special Designation: Unknown
Parking
Driveway: Private
Garage Spaces: 2
Garage Type: Carport
Covered Parking Spaces: 20
Total Parking Spaces: 22
Fees
Tax Year: 2020
Tax Legal Description: Pt Lt 24, Con 13, Reach And Pt Rdal Btn Twp Of**
Taxes: $4,491
Land
Cross Street: Simcoe & River
Municipality District: Scugog
Fronting On: East
Pool: None
Sewer: Septic
Lot Frontage: 30.6 Acres
Waterfront: Direct
Rooms
Room details for 22451 Simcoe Street, Scugog
| Type | Dimensions | Description |
|---|---|---|
| Study Main | 1.87 x 6.88 | Stone Floor, Large Window |
| Sitting Main | 3.09 x 3.53 | Tile Floor, Walk-Out |
| Kitchen Main | 5.28 x 4.49 | Stainless Steel Appl, Breakfast Bar, Granite Counter |
| Br Main | 4.00 x 3.60 | Walk-Out, Hardwood Floor |
| 2nd Br Main | 2.71 x 3.47 | Ceiling Fan, Hardwood Floor, Dead End |
| Family Main | 5.58 x 4.06 | Gas Fireplace, Hardwood Floor, West View |
| Living Main | 3.53 x 3.27 | Walk-Out, Hardwood Floor, Large Window |
| Office Main | 2.03 x 7.95 | North View, W/O To Deck, Large Window |
| Rec Lower | 5.65 x 7.34 | Fireplace, Wet Bar, Walk-Out |
| 3rd Br Lower | 5.00 x 4.62 | Double Closet, Broadloom, Pot Lights |
| Mudroom Lower | 2.03 x 7.95 | W/I Closet |
| Laundry Lower | - |
| XXXXXXXX | XXX XX, XXXX |
XXXX XXX XXXX |
$X,XXX,XXX |
| XXX XX, XXXX |
XXXXXX XXX XXXX |
$X,XXX,XXX | |
| XXXXXXXX | XXX XX, XXXX |
XXXXXXX XXX XXXX |
|
| XXX XX, XXXX |
XXXXXX XXX XXXX |
$X,XXX,XXX |
| XXXXXXXX XXXX | XXX XX, XXXX | $2,900,000 XXX XXXX |
| XXXXXXXX XXXXXX | XXX XX, XXXX | $2,888,800 XXX XXXX |
| XXXXXXXX XXXXXXX | XXX XX, XXXX | XXX XXXX |
| XXXXXXXX XXXXXX | XXX XX, XXXX | $1,799,900 XXX XXXX |

Good Shepherd Catholic School
Elementary: CatholicGreenbank Public School
Elementary: PublicPrince Albert Public School
Elementary: PublicDr George Hall Public School
Elementary: PublicS A Cawker Public School
Elementary: PublicR H Cornish Public School
Elementary: PublicSt. Thomas Aquinas Catholic Secondary School
Secondary: CatholicBrock High School
Secondary: PublicLindsay Collegiate and Vocational Institute
Secondary: PublicBrooklin High School
Secondary: PublicPort Perry High School
Secondary: PublicUxbridge Secondary School
Secondary: Public

