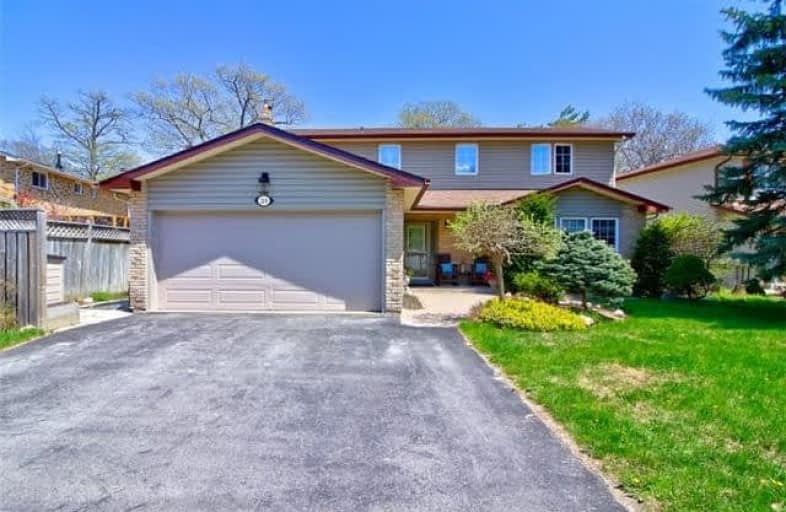Sold on Jun 23, 2018
Note: Property is not currently for sale or for rent.

-
Type: Detached
-
Style: 2-Storey
-
Size: 3000 sqft
-
Lot Size: 62.3 x 135 Feet
-
Age: 31-50 years
-
Taxes: $4,934 per year
-
Days on Site: 36 Days
-
Added: Sep 07, 2019 (1 month on market)
-
Updated:
-
Last Checked: 1 month ago
-
MLS®#: S4132968
-
Listed By: Keller williams experience realty, brokerage
Desirable Sunnidale Neighbourhood, Close To Shopping, Schools & Parks. Backing Onto Ravine System You Have Your Own Park At Home! Spacious Floor Plan Loaded W/Upgrades Including Hardwood & Tile, Newer Updated Kitchen W/Granite Counters & Backsplash, Updated Baths, Staircase, Master Bedroom Also W/Hardwood. Basement Boosts A 1 Bedroom In-Law Suite W/Full Walk-Out To Gardens & Patio & Extensive Deck W/Integrated Above Ground Pool.
Extras
For More Photos & Video Tour Please Visit The Website. Note: ** Sq. Ft. Measures On Realtor.Ca Are Exterior, Not Interior. ** 24 Hours Irrevocable On All Offers **
Property Details
Facts for 219 Anne Street North, Barrie
Status
Days on Market: 36
Last Status: Sold
Sold Date: Jun 23, 2018
Closed Date: Aug 24, 2018
Expiry Date: Sep 30, 2018
Sold Price: $569,900
Unavailable Date: Jun 23, 2018
Input Date: May 18, 2018
Property
Status: Sale
Property Type: Detached
Style: 2-Storey
Size (sq ft): 3000
Age: 31-50
Area: Barrie
Community: Sunnidale
Availability Date: Flex
Assessment Amount: $399,500
Assessment Year: 2018
Inside
Bedrooms: 4
Bedrooms Plus: 1
Bathrooms: 4
Kitchens: 1
Kitchens Plus: 1
Rooms: 8
Den/Family Room: Yes
Air Conditioning: Central Air
Fireplace: Yes
Laundry Level: Main
Washrooms: 4
Utilities
Electricity: Yes
Gas: Yes
Cable: Yes
Telephone: Yes
Building
Basement: Finished
Basement 2: Full
Heat Type: Forced Air
Heat Source: Gas
Exterior: Brick
Exterior: Vinyl Siding
Water Supply: Municipal
Special Designation: Unknown
Parking
Driveway: Pvt Double
Garage Spaces: 2
Garage Type: Attached
Covered Parking Spaces: 2
Total Parking Spaces: 4
Fees
Tax Year: 2017
Tax Legal Description: Pcl 14-1 Sec M4; Lt 14 Plm4; S/T Lt 758 Barrie
Taxes: $4,934
Highlights
Feature: Grnbelt/Cons
Feature: Park
Feature: Public Transit
Feature: School
Land
Cross Street: Anne St N South Of V
Municipality District: Barrie
Fronting On: East
Parcel Number: 587860094
Pool: Abv Grnd
Sewer: Sewers
Lot Depth: 135 Feet
Lot Frontage: 62.3 Feet
Lot Irregularities: 62.3X135X50X143
Acres: < .50
Zoning: R
Waterfront: None
Rooms
Room details for 219 Anne Street North, Barrie
| Type | Dimensions | Description |
|---|---|---|
| Living Main | 5.23 x 3.58 | |
| Dining Main | 2.77 x 3.58 | |
| Kitchen Main | 5.36 x 3.05 | |
| Family Main | 4.75 x 3.35 | |
| Master 2nd | 3.66 x 4.75 | |
| Br 2nd | 3.40 x 3.23 | |
| Br 2nd | 4.44 x 3.20 | |
| Rec Bsmt | 6.40 x 3.17 | |
| Br Bsmt | 3.48 x 6.71 | |
| Kitchen Bsmt | 3.48 x 6.71 |
| XXXXXXXX | XXX XX, XXXX |
XXXX XXX XXXX |
$XXX,XXX |
| XXX XX, XXXX |
XXXXXX XXX XXXX |
$XXX,XXX | |
| XXXXXXXX | XXX XX, XXXX |
XXXXXXXX XXX XXXX |
|
| XXX XX, XXXX |
XXXXXX XXX XXXX |
$XXX,XXX |
| XXXXXXXX XXXX | XXX XX, XXXX | $569,900 XXX XXXX |
| XXXXXXXX XXXXXX | XXX XX, XXXX | $569,000 XXX XXXX |
| XXXXXXXX XXXXXXXX | XXX XX, XXXX | XXX XXXX |
| XXXXXXXX XXXXXX | XXX XX, XXXX | $599,900 XXX XXXX |

St Marys Separate School
Elementary: CatholicÉIC Nouvelle-Alliance
Elementary: CatholicAndrew Hunter Elementary School
Elementary: PublicPortage View Public School
Elementary: PublicWest Bayfield Elementary School
Elementary: PublicHillcrest Public School
Elementary: PublicBarrie Campus
Secondary: PublicÉSC Nouvelle-Alliance
Secondary: CatholicSimcoe Alternative Secondary School
Secondary: PublicSt Joseph's Separate School
Secondary: CatholicBarrie North Collegiate Institute
Secondary: PublicInnisdale Secondary School
Secondary: Public- — bath
- — bed
- — sqft
332 Browning Trail, Barrie, Ontario • L4N 5C1 • Letitia Heights
- 2 bath
- 4 bed
91 Wellington Street West, Barrie, Ontario • L4N 1K8 • Queen's Park




