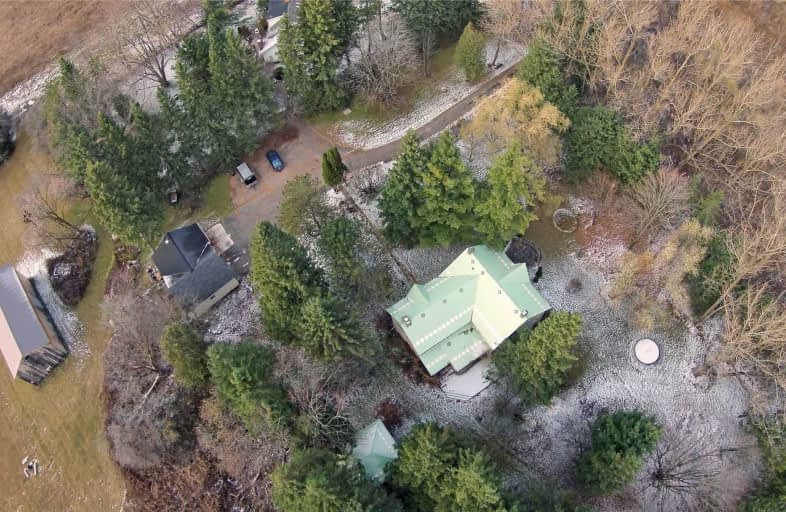Sold on Mar 10, 2020
Note: Property is not currently for sale or for rent.

-
Type: Detached
-
Style: 2-Storey
-
Size: 2500 sqft
-
Lot Size: 422.22 x 1000 Feet
-
Age: 100+ years
-
Taxes: $7,000 per year
-
Days on Site: 102 Days
-
Added: Nov 28, 2019 (3 months on market)
-
Updated:
-
Last Checked: 1 month ago
-
MLS®#: W4643756
-
Listed By: Sutton-headwaters realty inc., brokerage
Welcome To "The Willows" Historic C. 1873 Stone Home On 10 Acres , Well Set Back From Hurontario & Very Private, Masterfully Renovated To Period Including New Windows 2010, Diamond Steele Roof Offers Profound Character And Many Upgrades In The Main House, 3 Car Detached Garage, Milk House, New 25X50 Reconstructed Historic Barn With Loft Potential. Original Pine Plank Flooring Throughout,
Extras
Field Stone Floor To Ceiling Fireplace In The Living Room, 9 Ft Ceilings, Original Baseboards, 5 Bedrooms, Gas Furnace, 40 Minutes To Toronto - A Commuters Dream Home Or Weekend Country Retreat. Enjoy Entertaining In The Large Dining Room
Property Details
Facts for 19134 Hurontario Street, Caledon
Status
Days on Market: 102
Last Status: Sold
Sold Date: Mar 10, 2020
Closed Date: May 28, 2020
Expiry Date: Nov 28, 2020
Sold Price: $1,125,000
Unavailable Date: Mar 10, 2020
Input Date: Nov 28, 2019
Property
Status: Sale
Property Type: Detached
Style: 2-Storey
Size (sq ft): 2500
Age: 100+
Area: Caledon
Community: Rural Caledon
Availability Date: 30 Days
Assessment Year: 2014
Inside
Bedrooms: 5
Bathrooms: 2
Kitchens: 1
Rooms: 10
Den/Family Room: Yes
Air Conditioning: None
Fireplace: Yes
Washrooms: 2
Utilities
Electricity: Yes
Gas: Yes
Cable: Available
Telephone: Yes
Building
Basement: Part Bsmt
Basement 2: Other
Heat Type: Forced Air
Heat Source: Gas
Exterior: Stone
Water Supply: Municipal
Special Designation: Heritage
Special Designation: Unknown
Other Structures: Barn
Parking
Driveway: Lane
Garage Spaces: 3
Garage Type: Detached
Covered Parking Spaces: 10
Total Parking Spaces: 10
Fees
Tax Year: 2019
Tax Legal Description: Con 1 Wh5 Pt Lot 19
Taxes: $7,000
Highlights
Feature: Golf
Feature: Level
Feature: Skiing
Feature: Wooded/Treed
Land
Cross Street: #10 North Of Charles
Municipality District: Caledon
Fronting On: West
Pool: None
Sewer: Septic
Lot Depth: 1000 Feet
Lot Frontage: 422.22 Feet
Acres: 10-24.99
Zoning: Res
Rooms
Room details for 19134 Hurontario Street, Caledon
| Type | Dimensions | Description |
|---|---|---|
| Living Ground | 5.10 x 7.02 | Wainscoting, Hardwood Floor, Fireplace |
| Dining Ground | 4.15 x 5.68 | Wainscoting, Broadloom |
| Kitchen Ground | 2.66 x 4.15 | Tile Floor, W/O To Deck, Updated |
| Den Ground | 3.41 x 4.13 | Hardwood Floor, Wainscoting |
| Master Ground | 3.04 x 3.85 | Hardwood Floor, 4 Pc Bath |
| Family 2nd | 5.77 x 6.94 | 4 Pc Bath |
| 4th Br 2nd | 4.17 x 5.05 | W/I Closet |
| 2nd Br 2nd | 3.68 x 3.97 | |
| 3rd Br 2nd | 3.00 x 3.70 |
| XXXXXXXX | XXX XX, XXXX |
XXXX XXX XXXX |
$X,XXX,XXX |
| XXX XX, XXXX |
XXXXXX XXX XXXX |
$X,XXX,XXX | |
| XXXXXXXX | XXX XX, XXXX |
XXXXXXX XXX XXXX |
|
| XXX XX, XXXX |
XXXXXX XXX XXXX |
$X,XXX,XXX |
| XXXXXXXX XXXX | XXX XX, XXXX | $1,125,000 XXX XXXX |
| XXXXXXXX XXXXXX | XXX XX, XXXX | $1,199,000 XXX XXXX |
| XXXXXXXX XXXXXXX | XXX XX, XXXX | XXX XXXX |
| XXXXXXXX XXXXXX | XXX XX, XXXX | $1,199,000 XXX XXXX |

Alton Public School
Elementary: PublicBelfountain Public School
Elementary: PublicPrincess Margaret Public School
Elementary: PublicParkinson Centennial School
Elementary: PublicCaledon Central Public School
Elementary: PublicIsland Lake Public School
Elementary: PublicDufferin Centre for Continuing Education
Secondary: PublicActon District High School
Secondary: PublicErin District High School
Secondary: PublicRobert F Hall Catholic Secondary School
Secondary: CatholicWestside Secondary School
Secondary: PublicOrangeville District Secondary School
Secondary: Public

