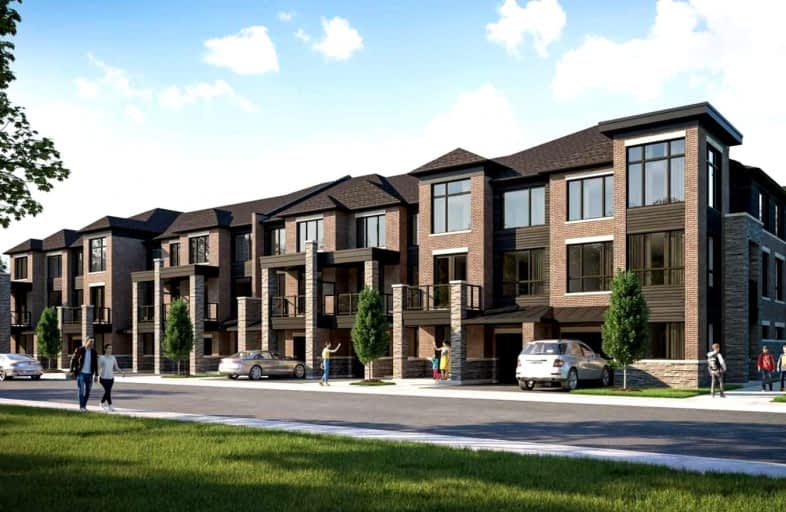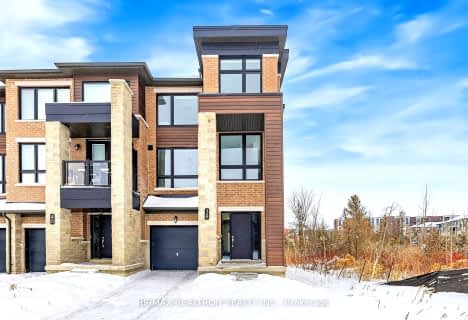Car-Dependent
- Almost all errands require a car.
Somewhat Bikeable
- Almost all errands require a car.

École élémentaire L'Odyssée
Elementary: PublicJune Avenue Public School
Elementary: PublicBrant Avenue Public School
Elementary: PublicSt Patrick Catholic School
Elementary: CatholicEdward Johnson Public School
Elementary: PublicWaverley Drive Public School
Elementary: PublicSt John Bosco Catholic School
Secondary: CatholicOur Lady of Lourdes Catholic School
Secondary: CatholicSt James Catholic School
Secondary: CatholicGuelph Collegiate and Vocational Institute
Secondary: PublicCentennial Collegiate and Vocational Institute
Secondary: PublicJohn F Ross Collegiate and Vocational Institute
Secondary: Public-
Kelseys Original Roadhouse
124 Woodlawn Rd, Guelph, ON N1H 1B2 2.62km -
Stampede Ranch
226 Woodlawn Road W, Guelph, ON N1H 1B6 3.21km -
Woodlawn Bowl
253 Woodlawn Road W, Guelph, ON N1H 8J1 3.38km
-
Mr. Puffs
5 Woodlawn Road W, Suite 101, Guelph, ON N1H 1G8 1.95km -
McDonald's
243 Woodlawn Road West, Guelph, ON N1H 7L6 3.23km -
7-Eleven
585 Eramosa Rd, Guelph, ON N1E 2N4 3.49km
-
Anytime Fitness
372 Speedvale Ave E, Unit 6, Guelph, ON N1E 1N5 2.9km -
GoodLife Fitness
297 Eramosa Rd, Guelph, ON N1E 3M7 3.97km -
EVO Gym
41 Lewis Road, Guelph, ON N1H 1G1 4.14km
-
Pharma Plus
666 Woolwich Street, Unit 140, Guelph, ON N1H 7G5 2.92km -
Shoppers Drug Mart
375 Eramosa Road, Guelph, ON N1E 2N1 3.84km -
Eramosa Pharmacy
247 Eramosa Road, Guelph, ON N1E 2M5 4.12km
-
Spanky’s BBQ
10 Woodlawn Road E, Guelph, ON N1H 1G7 1.82km -
Stacked Pancake & Breakfast House
20 Woodlawn Road E, Guelph, ON N1H 1G7 1.94km -
Sweetea
3 Woodlawn Road W, Guelph, ON N1H 1G8 1.87km
-
Stone Road Mall
435 Stone Road W, Guelph, ON N1G 2X6 8.03km -
Canadian Tire
10 Woodlawn Road, Guelph, ON N1H 1G7 1.98km -
Walmart
11 Woodlawn Road W, Guelph, ON N1H 1G8 1.88km
-
Big Bear Foodmart
484 Woodlawn Road E, Guelph, ON N1E 1B9 2.12km -
Bulk Barn
49 Woodlawn Rd W, Guelph, ON N1H 3Z1 2.17km -
Freshco
330 Speedvale Avenue E, Guelph, ON N1E 1N5 2.88km
-
Royal City Brewing
199 Victoria Road, Guelph, ON N1E 5.93km -
LCBO
615 Scottsdale Drive, Guelph, ON N1G 3P4 8.43km -
LCBO
97 Parkside Drive W, Fergus, ON N1M 3M5 16.49km
-
Gas Bar
59 Woodlawn Road W, Guelph, ON N1H 1G8 2.22km -
Woolwich Mobil
546 Woolwich Street, Guelph, ON N1H 3X7 3.39km -
7-Eleven
585 Eramosa Rd, Guelph, ON N1E 2N4 3.49km
-
Galaxy Cinemas
485 Woodlawn Road W, Guelph, ON N1K 1E9 4.64km -
The Book Shelf
41 Quebec Street, Guelph, ON N1H 2T1 4.98km -
The Bookshelf Cinema
41 Quebec Street, 2nd Floor, Guelph, ON N1H 2T1 4.99km
-
Guelph Public Library
100 Norfolk Street, Guelph, ON N1H 4J6 4.83km -
Idea Exchange
Hespeler, 5 Tannery Street E, Cambridge, ON N3C 2C1 16.94km -
Idea Exchange
50 Saginaw Parkway, Cambridge, ON N1T 1W2 21.05km
-
Guelph General Hospital
115 Delhi Street, Guelph, ON N1E 4J4 3.91km -
Homewood Health Centre
150 Delhi Street, Guelph, ON N1E 6K9 3.61km -
Edinburgh Clinic
492 Edinburgh Road S, Guelph, ON N1G 4Z1 7.85km
-
Riverside Park
Riverview Dr, Guelph ON 2.25km -
Brant Park
Guelph ON 2.58km -
Bailey Park
ON 2.86km
-
DUCA Financial Services Credit Union Ltd - Guelph
779 Woolwich St, Guelph ON N1H 3Z2 2.03km -
Scotiabank
338 Speedvale Ave E (Speedvale & Stevenson), Guelph ON N1E 1N5 2.71km -
Scotia bank
368 Speedvale Ave E, Guelph ON 2.94km
- 3 bath
- 3 bed
- 1100 sqft
549 Victoria Road North, Guelph, Ontario • N1E 7M3 • Victoria North






