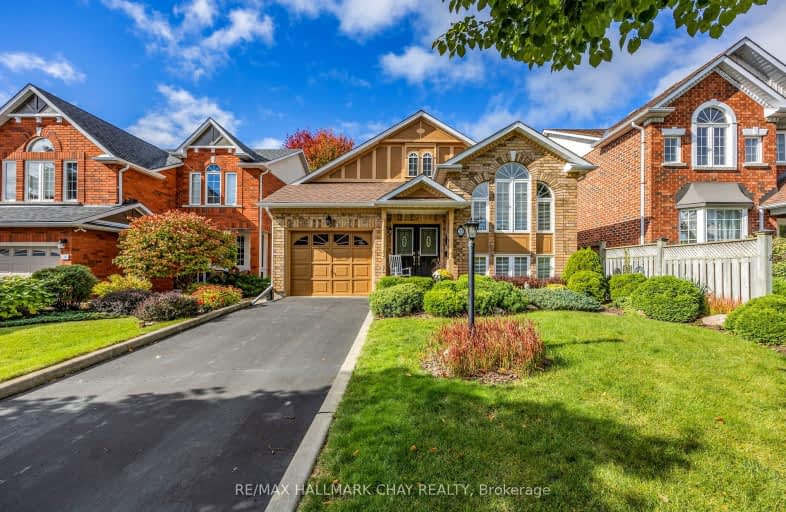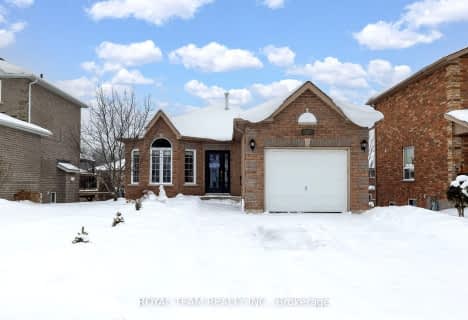
St Marys Separate School
Elementary: Catholic
2.00 km
ÉIC Nouvelle-Alliance
Elementary: Catholic
2.16 km
Emma King Elementary School
Elementary: Public
0.96 km
Andrew Hunter Elementary School
Elementary: Public
1.34 km
The Good Shepherd Catholic School
Elementary: Catholic
0.29 km
West Bayfield Elementary School
Elementary: Public
2.40 km
Barrie Campus
Secondary: Public
3.51 km
ÉSC Nouvelle-Alliance
Secondary: Catholic
2.17 km
Simcoe Alternative Secondary School
Secondary: Public
4.04 km
Barrie North Collegiate Institute
Secondary: Public
4.37 km
St Joan of Arc High School
Secondary: Catholic
4.86 km
Bear Creek Secondary School
Secondary: Public
6.85 km
-
Sunnidale Park
227 Sunnidale Rd, Barrie ON L4M 3B9 2.73km -
Delta Force Paintball
2.74km -
Dog Off-Leash Recreation Area
Barrie ON 3.24km
-
BDC - Business Development Bank of Canada
126 Wellington St W, Barrie ON L4N 1K9 3.08km -
President's Choice Financial Pavilion and ATM
472 Bayfield St, Barrie ON L4M 5A2 3.13km -
Scotiabank
544 Bayfield St, Barrie ON L4M 5A2 3.35km













