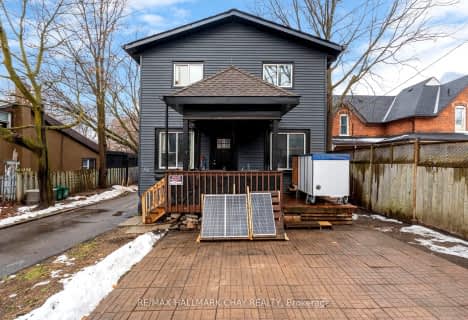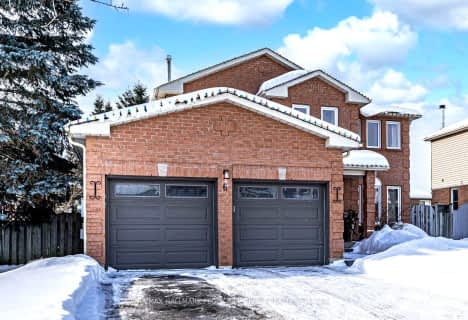
ÉIC Nouvelle-Alliance
Elementary: Catholic
1.43 km
St Marguerite d'Youville Elementary School
Elementary: Catholic
0.39 km
Sister Catherine Donnelly Catholic School
Elementary: Catholic
1.58 km
Portage View Public School
Elementary: Public
1.88 km
Terry Fox Elementary School
Elementary: Public
1.41 km
West Bayfield Elementary School
Elementary: Public
0.30 km
Barrie Campus
Secondary: Public
1.60 km
ÉSC Nouvelle-Alliance
Secondary: Catholic
1.44 km
Simcoe Alternative Secondary School
Secondary: Public
3.41 km
St Joseph's Separate School
Secondary: Catholic
2.69 km
Barrie North Collegiate Institute
Secondary: Public
2.43 km
Eastview Secondary School
Secondary: Public
4.48 km






