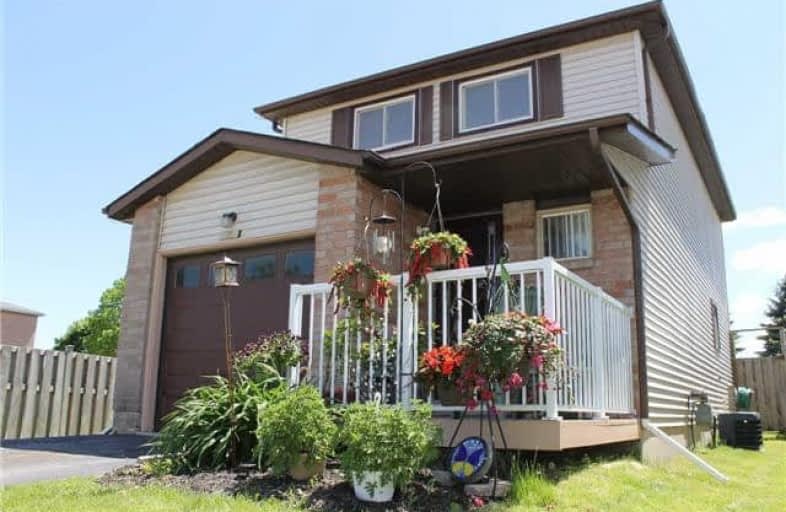Sold on Jun 22, 2017
Note: Property is not currently for sale or for rent.

-
Type: Detached
-
Style: 2-Storey
-
Lot Size: 36.18 x 120.41 Feet
-
Age: No Data
-
Taxes: $2,768 per year
-
Days on Site: 13 Days
-
Added: Sep 07, 2019 (1 week on market)
-
Updated:
-
Last Checked: 2 months ago
-
MLS®#: S3835972
-
Listed By: Century 21 heritage group ltd., brokerage
Get A Great Deal On A Family Home.This Perfect 3 Plus 1 Bedroom Detached Family Home Backs Onto A Park And Is Surrounded By Green Fields, Parks & A Baseball Diamond. This Property Is Located Just Minutes Away From Georgian College & The Royal Victoria Regional Health Centre. W/New Flring Thoughout, Newer Appliances & A High Efficiency Furnace. Enjoy The Lrg Private Back Yard Perfect For Relaxing Or Entertaining Family & Friends.
Extras
Incl. Stove, Fridge, Dishwasher, Furnace, Garden Shed, A/C, Gdo W Remote, Excl: All Ceiling Fans, Window Coverings, Bathroom Cabinet Hwt Rental,
Property Details
Facts for 222 Hickling Trail, Barrie
Status
Days on Market: 13
Last Status: Sold
Sold Date: Jun 22, 2017
Closed Date: Sep 01, 2017
Expiry Date: Oct 31, 2017
Sold Price: $375,000
Unavailable Date: Jun 22, 2017
Input Date: Jun 09, 2017
Property
Status: Sale
Property Type: Detached
Style: 2-Storey
Area: Barrie
Community: Grove East
Availability Date: Flex
Inside
Bedrooms: 3
Bedrooms Plus: 1
Bathrooms: 2
Kitchens: 1
Rooms: 7
Den/Family Room: Yes
Air Conditioning: Central Air
Fireplace: No
Washrooms: 2
Building
Basement: Full
Basement 2: Part Fin
Heat Type: Forced Air
Heat Source: Gas
Exterior: Alum Siding
Exterior: Brick
Water Supply: Municipal
Special Designation: Unknown
Parking
Driveway: Private
Garage Spaces: 1
Garage Type: Built-In
Covered Parking Spaces: 1
Total Parking Spaces: 2
Fees
Tax Year: 2017
Tax Legal Description: Plan M266 Pt Ot 98 Rp 51R19137 Parts 39&40
Taxes: $2,768
Highlights
Feature: Fenced Yard
Feature: Hospital
Feature: Park
Feature: Public Transit
Feature: School
Land
Cross Street: Hickling Tr & Johnso
Municipality District: Barrie
Fronting On: South
Pool: None
Sewer: Sewers
Lot Depth: 120.41 Feet
Lot Frontage: 36.18 Feet
Additional Media
- Virtual Tour: http://spotlight.century21.ca/unbranded//barrie-real-estate/222-hickling-trail
Rooms
Room details for 222 Hickling Trail, Barrie
| Type | Dimensions | Description |
|---|---|---|
| Family Main | 3.07 x 5.89 | Laminate, Combined W/Dining |
| Dining Main | 3.07 x 5.89 | Laminate, Combined W/Family |
| Kitchen Main | 2.31 x 4.45 | Linoleum |
| Breakfast Main | 2.31 x 4.45 | Linoleum |
| Master Upper | 3.35 x 4.39 | Laminate |
| 2nd Br Upper | 2.74 x 3.12 | Laminate |
| 3rd Br Upper | 2.69 x 4.27 | Laminate |
| 4th Br Bsmt | - |
| XXXXXXXX | XXX XX, XXXX |
XXXX XXX XXXX |
$XXX,XXX |
| XXX XX, XXXX |
XXXXXX XXX XXXX |
$XXX,XXX |
| XXXXXXXX XXXX | XXX XX, XXXX | $375,000 XXX XXXX |
| XXXXXXXX XXXXXX | XXX XX, XXXX | $378,800 XXX XXXX |

Johnson Street Public School
Elementary: PublicCodrington Public School
Elementary: PublicSt Monicas Separate School
Elementary: CatholicSteele Street Public School
Elementary: PublicÉÉC Frère-André
Elementary: CatholicMaple Grove Public School
Elementary: PublicBarrie Campus
Secondary: PublicSimcoe Alternative Secondary School
Secondary: PublicSt Joseph's Separate School
Secondary: CatholicBarrie North Collegiate Institute
Secondary: PublicSt Peter's Secondary School
Secondary: CatholicEastview Secondary School
Secondary: Public

