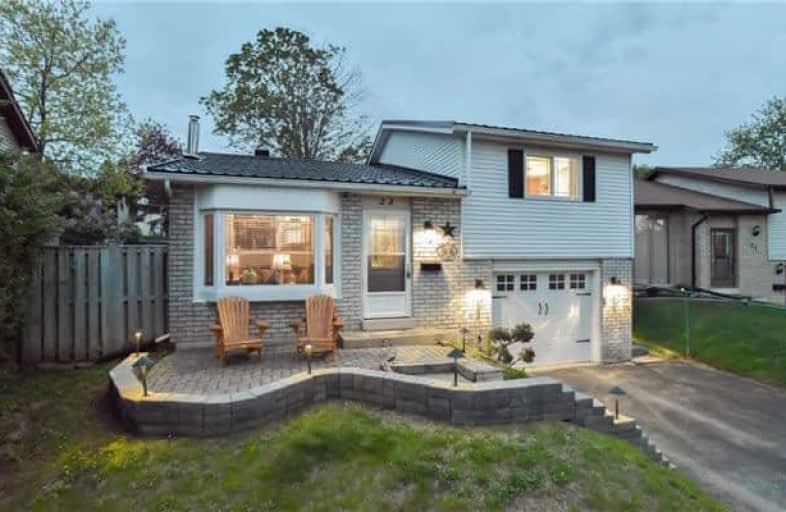Note: Property is not currently for sale or for rent.

-
Type: Detached
-
Style: Bungalow-Raised
-
Lot Size: 36.73 x 99.71 Feet
-
Age: No Data
-
Taxes: $2,943 per year
-
Days on Site: 46 Days
-
Added: Sep 07, 2019 (1 month on market)
-
Updated:
-
Last Checked: 2 months ago
-
MLS®#: S3810459
-
Listed By: Coldwell banker ronan realty, brokerage
A Beautiful Home Located On A Quiet Street In One Of Barrie's Most Desirable Neighbourhoods. This Home Has Many Upgrades Such As Newer Windows, Garden Shed, Updated Bright Kitchen, Metal Roof And A Worry Free Furnace/A/C And Hot Water Heater Plan. Boasting Landscapes Walkway, Hardwood On The Upper Level, Gas Fireplace And Interior Garage Access. The Backyard Oasis Has A Two Tiered Deck Perfect For Hosting Summer Time Gatherings... Just Move In And Enjoy!
Extras
Samsung Washer/Dryer, B/I Microwave, B/I Dishwasher, Stove, Fridge, Window Coverings, Existing Light Fixtures, Cvac Rough In, Generator Hook Up, Garden Shed. Rental: Tankless Hwt/Furnace/Ac/Thermostat
Property Details
Facts for 23 Doris Drive, Barrie
Status
Days on Market: 46
Last Status: Sold
Sold Date: Jul 05, 2017
Closed Date: Aug 31, 2017
Expiry Date: Aug 20, 2017
Sold Price: $395,000
Unavailable Date: Jul 05, 2017
Input Date: May 20, 2017
Property
Status: Sale
Property Type: Detached
Style: Bungalow-Raised
Area: Barrie
Community: Allandale
Availability Date: Immediate/Flex
Inside
Bedrooms: 2
Bedrooms Plus: 1
Bathrooms: 2
Kitchens: 1
Rooms: 4
Den/Family Room: Yes
Air Conditioning: Central Air
Fireplace: Yes
Washrooms: 2
Utilities
Electricity: Yes
Gas: Yes
Cable: Yes
Telephone: Available
Building
Basement: Finished
Basement 2: Sep Entrance
Heat Type: Forced Air
Heat Source: Gas
Exterior: Alum Siding
Exterior: Brick
UFFI: No
Water Supply: Municipal
Special Designation: Unknown
Parking
Driveway: Private
Garage Spaces: 1
Garage Type: Built-In
Covered Parking Spaces: 4
Total Parking Spaces: 5
Fees
Tax Year: 2016
Tax Legal Description: Pcl-8-2 Sec M126 J Pt Lts 8+9 Pl M126 Pts 27 Tq 29
Taxes: $2,943
Land
Cross Street: Little Ave - Ridgewa
Municipality District: Barrie
Fronting On: South
Pool: None
Sewer: Sewers
Lot Depth: 99.71 Feet
Lot Frontage: 36.73 Feet
Zoning: Residential
Additional Media
- Virtual Tour: http://tours.viewpointimaging.ca/ub/54613
Rooms
Room details for 23 Doris Drive, Barrie
| Type | Dimensions | Description |
|---|---|---|
| Living Main | 4.96 x 4.54 | Laminate, Gas Fireplace, Large Window |
| Kitchen Upper | 4.93 x 4.26 | Tile Floor, W/O To Deck, Eat-In Kitchen |
| Master Upper | 4.30 x 4.90 | Hardwood Floor, Closet |
| 2nd Br Upper | 3.90 x 4.90 | Hardwood Floor |
| 3rd Br Lower | 3.65 x 3.90 | Laminate, Above Grade Window, Closet |
| Laundry Lower | 3.27 x 2.46 | Above Grade Window |
| XXXXXXXX | XXX XX, XXXX |
XXXX XXX XXXX |
$XXX,XXX |
| XXX XX, XXXX |
XXXXXX XXX XXXX |
$XXX,XXX |
| XXXXXXXX XXXX | XXX XX, XXXX | $395,000 XXX XXXX |
| XXXXXXXX XXXXXX | XXX XX, XXXX | $399,999 XXX XXXX |

St John Vianney Separate School
Elementary: CatholicAssikinack Public School
Elementary: PublicSt Michael the Archangel Catholic Elementary School
Elementary: CatholicAllandale Heights Public School
Elementary: PublicTrillium Woods Elementary Public School
Elementary: PublicWillow Landing Elementary School
Elementary: PublicBarrie Campus
Secondary: PublicSimcoe Alternative Secondary School
Secondary: PublicBarrie North Collegiate Institute
Secondary: PublicSt Peter's Secondary School
Secondary: CatholicEastview Secondary School
Secondary: PublicInnisdale Secondary School
Secondary: Public

