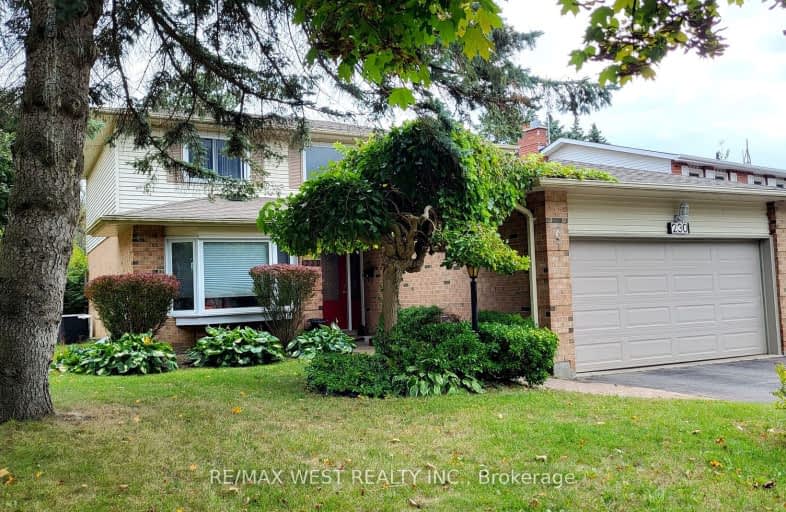Car-Dependent
- Most errands require a car.
48
/100
Some Transit
- Most errands require a car.
33
/100
Somewhat Bikeable
- Most errands require a car.
36
/100

St Marys Separate School
Elementary: Catholic
0.97 km
ÉIC Nouvelle-Alliance
Elementary: Catholic
1.05 km
Emma King Elementary School
Elementary: Public
0.53 km
Andrew Hunter Elementary School
Elementary: Public
0.21 km
The Good Shepherd Catholic School
Elementary: Catholic
0.93 km
Portage View Public School
Elementary: Public
1.05 km
Barrie Campus
Secondary: Public
2.43 km
ÉSC Nouvelle-Alliance
Secondary: Catholic
1.05 km
Simcoe Alternative Secondary School
Secondary: Public
2.92 km
St Joseph's Separate School
Secondary: Catholic
4.21 km
Barrie North Collegiate Institute
Secondary: Public
3.25 km
St Joan of Arc High School
Secondary: Catholic
4.75 km
-
Sunnidale Park
227 Sunnidale Rd, Barrie ON L4M 3B9 1.59km -
Delta Force Paintball
1.91km -
Dog Off-Leash Recreation Area
Barrie ON 2.13km
-
BDC - Business Development Bank of Canada
126 Wellington St W, Barrie ON L4N 1K9 1.91km -
President's Choice Financial Pavilion and ATM
472 Bayfield St, Barrie ON L4M 5A2 2.43km -
Banque Nationale du Canada
487 Bayfield St, Barrie ON L4M 4Z9 2.66km













