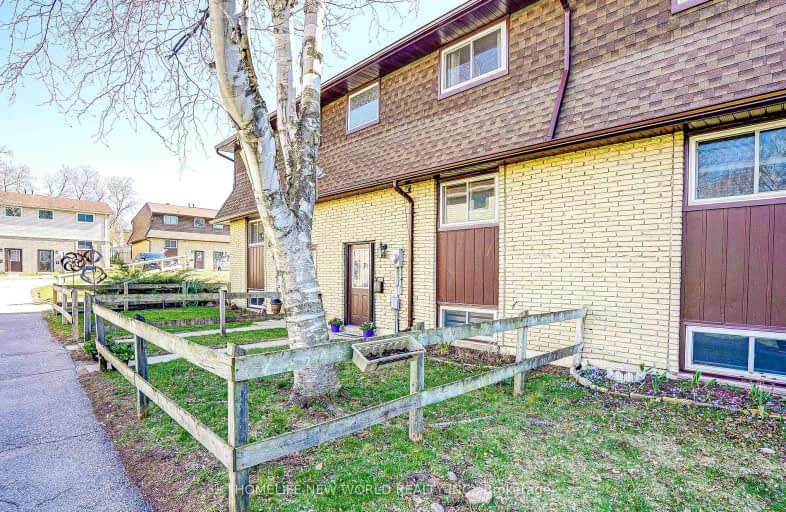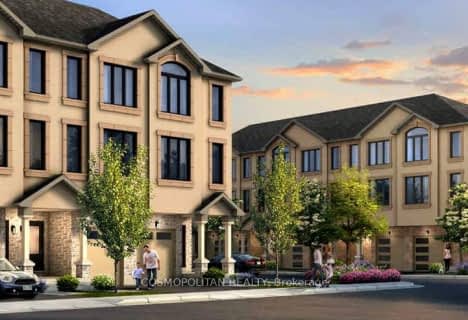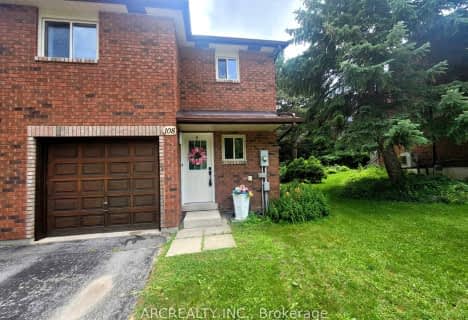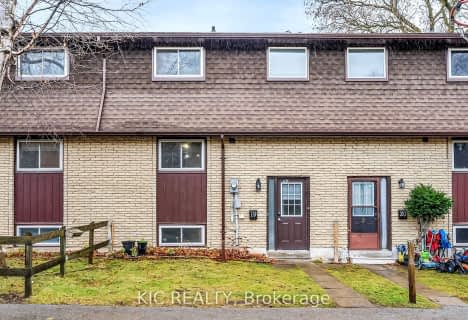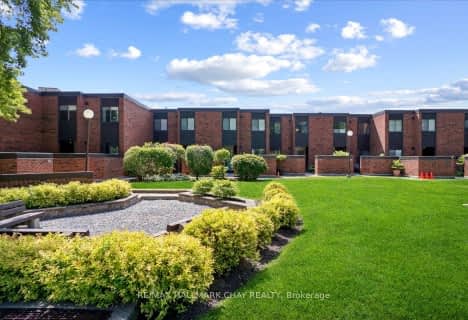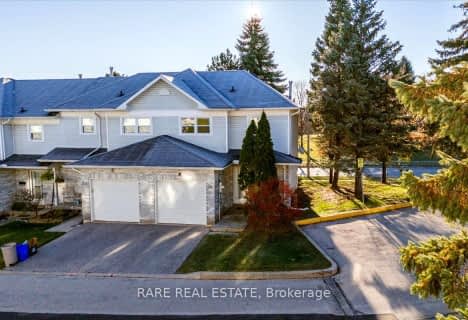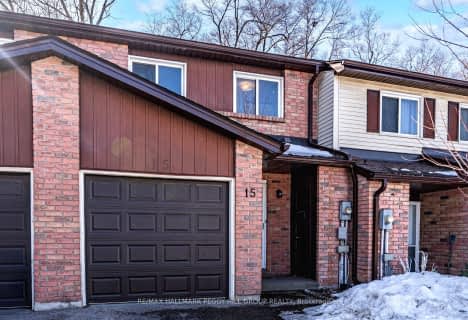Car-Dependent
- Almost all errands require a car.
Some Transit
- Most errands require a car.
Somewhat Bikeable
- Most errands require a car.

St John Vianney Separate School
Elementary: CatholicOakley Park Public School
Elementary: PublicAssikinack Public School
Elementary: PublicAllandale Heights Public School
Elementary: PublicFerndale Woods Elementary School
Elementary: PublicHillcrest Public School
Elementary: PublicBarrie Campus
Secondary: PublicÉSC Nouvelle-Alliance
Secondary: CatholicSimcoe Alternative Secondary School
Secondary: PublicSt Joseph's Separate School
Secondary: CatholicBarrie North Collegiate Institute
Secondary: PublicInnisdale Secondary School
Secondary: Public-
The Pirate Park
0.65km -
Allandale Station Park
213 Lakeshore Dr, Barrie ON 1.27km -
Shear park
Barrie ON 1.23km
-
HODL Bitcoin ATM - Petro Canada Burton
170 Burton Ave, Barrie ON L4N 2S1 1.14km -
Localcoin Bitcoin ATM - Husky
118 Little Ave, Barrie ON L4N 4X4 1.6km -
TD Bank Financial Group
34 Cedar Pointe Dr, Barrie ON L4N 5R7 1.7km
For Sale
More about this building
View 233 Innisfil Street, Barrie- 3 bath
- 3 bed
- 1200 sqft
19-233 Innisfil Street, Barrie, Ontario • L4N 3E9 • Allandale Centre
