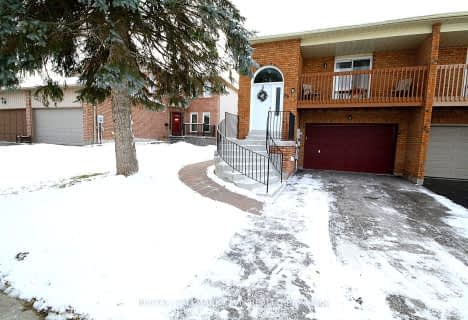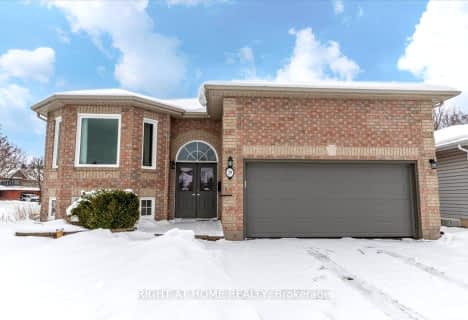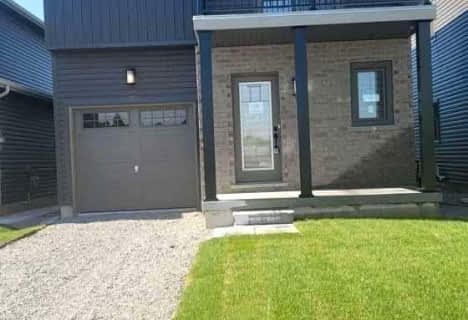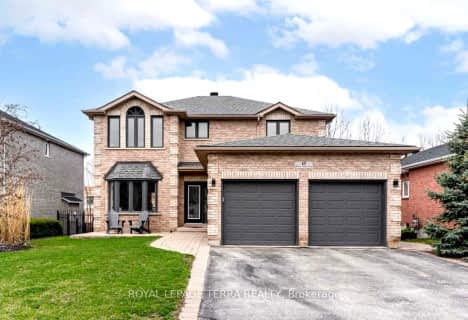
École élémentaire Roméo Dallaire
Elementary: Public
1.04 km
St Nicholas School
Elementary: Catholic
2.00 km
St Bernadette Elementary School
Elementary: Catholic
0.80 km
Trillium Woods Elementary Public School
Elementary: Public
1.31 km
W C Little Elementary School
Elementary: Public
1.61 km
Holly Meadows Elementary School
Elementary: Public
0.40 km
École secondaire Roméo Dallaire
Secondary: Public
1.20 km
ÉSC Nouvelle-Alliance
Secondary: Catholic
6.57 km
Simcoe Alternative Secondary School
Secondary: Public
5.36 km
St Joan of Arc High School
Secondary: Catholic
2.15 km
Bear Creek Secondary School
Secondary: Public
1.70 km
Innisdale Secondary School
Secondary: Public
3.56 km
$
$3,499
- 3 bath
- 4 bed
- 3000 sqft
36 Paddington Grove, Barrie, Ontario • L9J 0B1 • Rural Barrie Southwest











