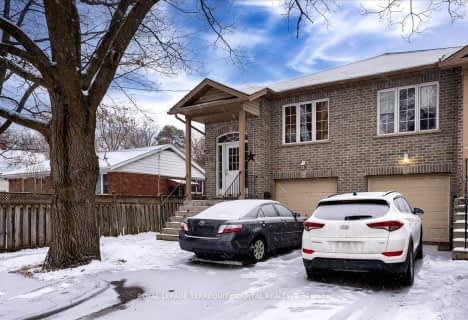
Video Tour

St Marys Separate School
Elementary: Catholic
1.11 km
ÉIC Nouvelle-Alliance
Elementary: Catholic
0.42 km
Emma King Elementary School
Elementary: Public
0.83 km
Andrew Hunter Elementary School
Elementary: Public
0.67 km
Portage View Public School
Elementary: Public
0.68 km
West Bayfield Elementary School
Elementary: Public
1.25 km
Barrie Campus
Secondary: Public
1.76 km
ÉSC Nouvelle-Alliance
Secondary: Catholic
0.43 km
Simcoe Alternative Secondary School
Secondary: Public
2.62 km
St Joseph's Separate School
Secondary: Catholic
3.52 km
Barrie North Collegiate Institute
Secondary: Public
2.62 km
St Joan of Arc High School
Secondary: Catholic
5.24 km











