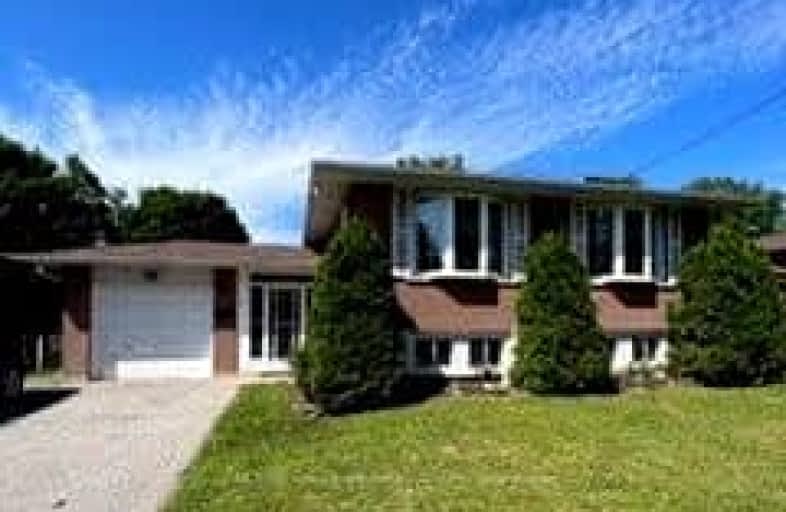Car-Dependent
- Most errands require a car.
39
/100
Some Transit
- Most errands require a car.
44
/100
Somewhat Bikeable
- Most errands require a car.
37
/100

Monsignor Clair Separate School
Elementary: Catholic
1.30 km
Oakley Park Public School
Elementary: Public
1.02 km
Cundles Heights Public School
Elementary: Public
0.26 km
Sister Catherine Donnelly Catholic School
Elementary: Catholic
1.62 km
Terry Fox Elementary School
Elementary: Public
1.14 km
Hillcrest Public School
Elementary: Public
1.34 km
Barrie Campus
Secondary: Public
0.60 km
ÉSC Nouvelle-Alliance
Secondary: Catholic
1.86 km
Simcoe Alternative Secondary School
Secondary: Public
2.58 km
St Joseph's Separate School
Secondary: Catholic
1.33 km
Barrie North Collegiate Institute
Secondary: Public
0.91 km
Eastview Secondary School
Secondary: Public
2.89 km
-
Redpath Park
ON 0.18km -
Ferris Park
ON 0.54km -
Cartwright Park
Barrie ON 0.69km
-
RBC Royal Bank
405 Bayfield St (btwn Heather St & Cundles Rd E), Barrie ON L4M 3C5 0.67km -
TD Bank Financial Group
400 Bayfield St, Barrie ON L4M 5A1 0.69km -
Barrie-Bayfield & Heather Br
405 Bayfield St, Barrie ON L4M 3C5 0.71km













