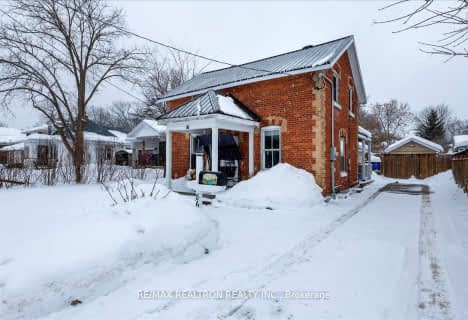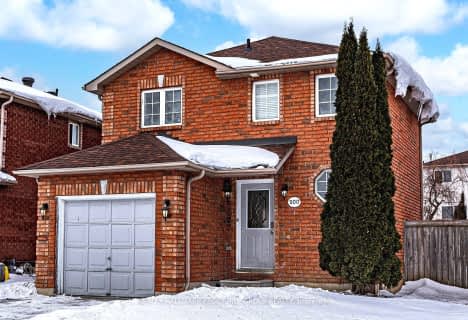
Monsignor Clair Separate School
Elementary: Catholic
1.08 km
Oakley Park Public School
Elementary: Public
0.99 km
Codrington Public School
Elementary: Public
1.03 km
Steele Street Public School
Elementary: Public
0.63 km
ÉÉC Frère-André
Elementary: Catholic
0.97 km
Maple Grove Public School
Elementary: Public
0.07 km
Barrie Campus
Secondary: Public
1.78 km
ÉSC Nouvelle-Alliance
Secondary: Catholic
3.14 km
Simcoe Alternative Secondary School
Secondary: Public
2.77 km
St Joseph's Separate School
Secondary: Catholic
0.96 km
Barrie North Collegiate Institute
Secondary: Public
0.97 km
Eastview Secondary School
Secondary: Public
1.40 km












