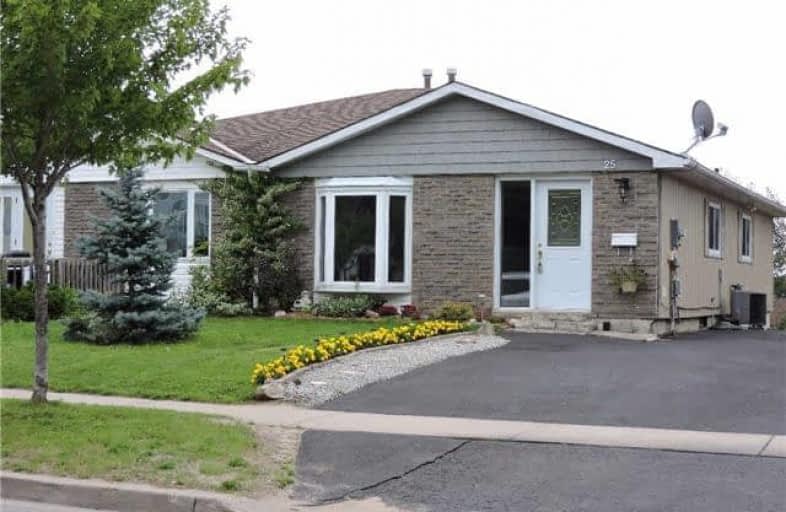Sold on Dec 15, 2017
Note: Property is not currently for sale or for rent.

-
Type: Semi-Detached
-
Style: Bungalow
-
Lot Size: 10.36 x 30.91 Metres
-
Age: 31-50 years
-
Taxes: $2,659 per year
-
Days on Site: 121 Days
-
Added: Sep 07, 2019 (4 months on market)
-
Updated:
-
Last Checked: 1 month ago
-
MLS®#: S3901454
-
Listed By: Royal lepage rcr realty, brokerage
Great Investment Opportunity! 3 Bdrm Semi Bungalow With Walkout Basement & Excellent In-Law Suite. Close To Schools, Parks, Bus Line And Amenities. In-Law Has Separate Entrance & Laundry Hook-Ups. Great Area For Children - Close To Hwy 400. New Laminate In All Main Bedrooms, Freshly Painted T/Out, New Electric Panel Installed Oct.25/17, Roof Re-Shingled In Nov.2017 & Ready To Move In Anytime!
Extras
Washer, Dryer, 2 Refrigerators, All Light Fixtures And Ceiling Fans, Central Air, Water Softener, Garden Shed.
Property Details
Facts for 25 Browning Trail, Barrie
Status
Days on Market: 121
Last Status: Sold
Sold Date: Dec 15, 2017
Closed Date: Jan 19, 2018
Expiry Date: Dec 31, 2017
Sold Price: $370,000
Unavailable Date: Dec 15, 2017
Input Date: Aug 16, 2017
Property
Status: Sale
Property Type: Semi-Detached
Style: Bungalow
Age: 31-50
Area: Barrie
Community: Letitia Heights
Availability Date: Immediate/Tba
Inside
Bedrooms: 3
Bedrooms Plus: 1
Bathrooms: 2
Kitchens: 2
Rooms: 5
Den/Family Room: No
Air Conditioning: Central Air
Fireplace: No
Laundry Level: Main
Central Vacuum: N
Washrooms: 2
Utilities
Electricity: Yes
Gas: Yes
Cable: Yes
Telephone: Yes
Building
Basement: Finished
Basement 2: W/O
Heat Type: Forced Air
Heat Source: Gas
Exterior: Alum Siding
Exterior: Brick
Elevator: N
UFFI: No
Water Supply: Municipal
Special Designation: Unknown
Other Structures: Garden Shed
Parking
Driveway: Pvt Double
Garage Type: None
Covered Parking Spaces: 3
Total Parking Spaces: 3
Fees
Tax Year: 2017
Tax Legal Description: Plan M110, Pt Lt 295, Rp51R8301,Pts 1&2
Taxes: $2,659
Highlights
Feature: Fenced Yard
Feature: Park
Feature: Public Transit
Feature: School
Feature: Skiing
Feature: Sloping
Land
Cross Street: Leacock & Browning
Municipality District: Barrie
Fronting On: South
Pool: None
Sewer: Sewers
Lot Depth: 30.91 Metres
Lot Frontage: 10.36 Metres
Lot Irregularities: 33.72 X 9.47
Acres: < .50
Zoning: Residential
Waterfront: None
Rooms
Room details for 25 Browning Trail, Barrie
| Type | Dimensions | Description |
|---|---|---|
| Kitchen Main | 2.91 x 4.95 | Eat-In Kitchen, Laminate |
| Living Main | 3.50 x 5.15 | Combined W/Dining, Bay Window, Laminate |
| Master Main | 2.92 x 3.95 | W/W Closet, Laminate |
| 2nd Br Main | 2.58 x 3.49 | Laminate |
| 3rd Br Main | 2.49 x 3.02 | Closet, Laminate |
| Kitchen Bsmt | 3.13 x 3.93 | Eat-In Kitchen |
| Living Bsmt | 3.15 x 4.55 | Walk-Out, Double Closet, Broadloom |
| Br Bsmt | 2.92 x 5.05 | Laminate, Double Closet |
| Dining Bsmt | 2.37 x 3.16 | Broadloom |
| XXXXXXXX | XXX XX, XXXX |
XXXX XXX XXXX |
$XXX,XXX |
| XXX XX, XXXX |
XXXXXX XXX XXXX |
$XXX,XXX |
| XXXXXXXX XXXX | XXX XX, XXXX | $370,000 XXX XXXX |
| XXXXXXXX XXXXXX | XXX XX, XXXX | $397,000 XXX XXXX |

St Marys Separate School
Elementary: CatholicÉIC Nouvelle-Alliance
Elementary: CatholicEmma King Elementary School
Elementary: PublicAndrew Hunter Elementary School
Elementary: PublicThe Good Shepherd Catholic School
Elementary: CatholicPortage View Public School
Elementary: PublicBarrie Campus
Secondary: PublicÉSC Nouvelle-Alliance
Secondary: CatholicSimcoe Alternative Secondary School
Secondary: PublicSt Joseph's Separate School
Secondary: CatholicBarrie North Collegiate Institute
Secondary: PublicSt Joan of Arc High School
Secondary: Catholic- 1 bath
- 3 bed
485 Tiffin Street, Barrie, Ontario • L4N 9W6 • 400 North



