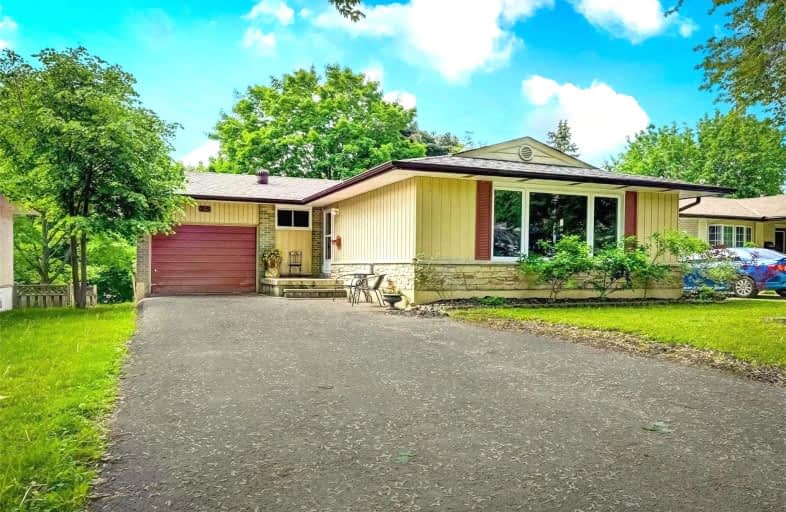
Monsignor Clair Separate School
Elementary: Catholic
0.86 km
Oakley Park Public School
Elementary: Public
1.07 km
Cundles Heights Public School
Elementary: Public
0.47 km
ÉÉC Frère-André
Elementary: Catholic
0.99 km
Maple Grove Public School
Elementary: Public
1.20 km
Terry Fox Elementary School
Elementary: Public
1.07 km
Barrie Campus
Secondary: Public
1.00 km
ÉSC Nouvelle-Alliance
Secondary: Catholic
2.29 km
Simcoe Alternative Secondary School
Secondary: Public
2.84 km
St Joseph's Separate School
Secondary: Catholic
0.90 km
Barrie North Collegiate Institute
Secondary: Public
0.95 km
Eastview Secondary School
Secondary: Public
2.57 km













