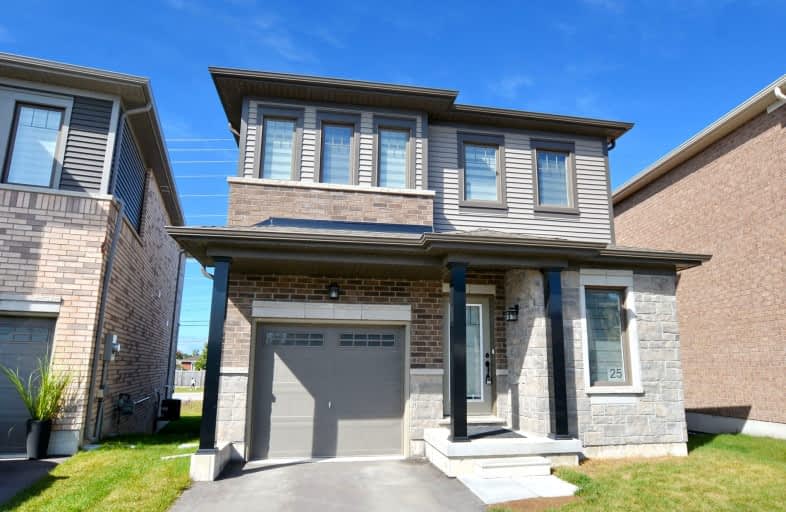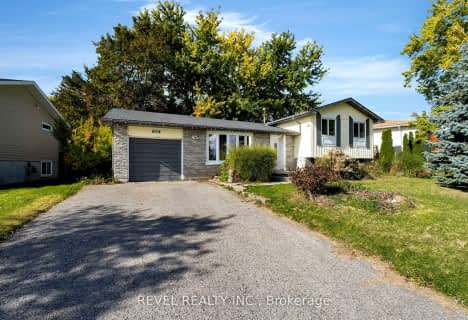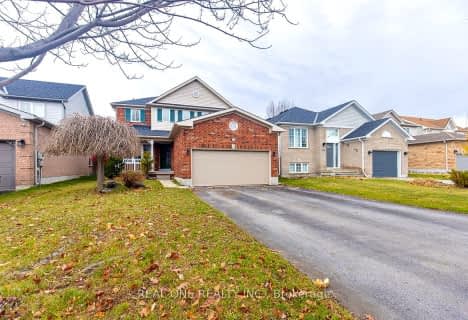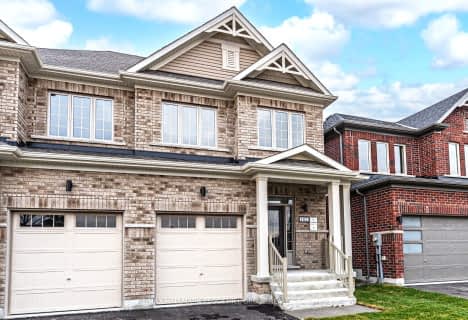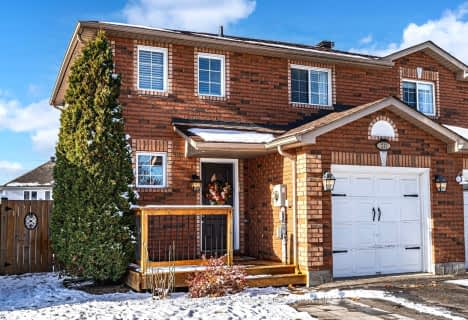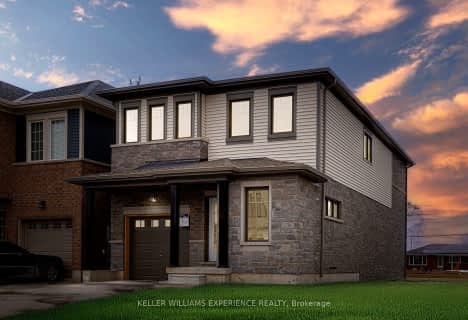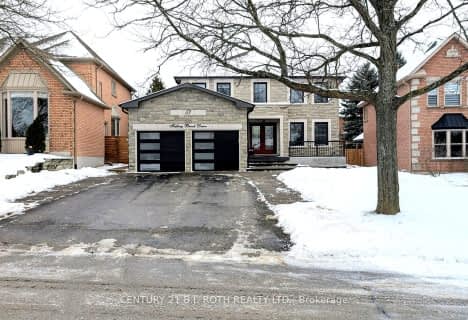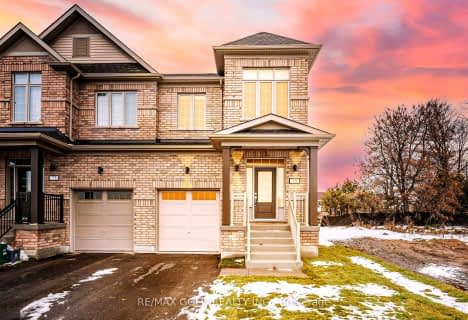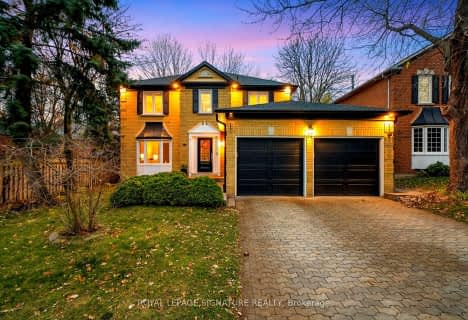Car-Dependent
- Most errands require a car.
Some Transit
- Most errands require a car.
Somewhat Bikeable
- Most errands require a car.

École élémentaire La Source
Elementary: PublicSt. John Paul II Separate School
Elementary: CatholicSunnybrae Public School
Elementary: PublicHyde Park Public School
Elementary: PublicHewitt's Creek Public School
Elementary: PublicSaint Gabriel the Archangel Catholic School
Elementary: CatholicSimcoe Alternative Secondary School
Secondary: PublicBarrie North Collegiate Institute
Secondary: PublicSt Peter's Secondary School
Secondary: CatholicNantyr Shores Secondary School
Secondary: PublicEastview Secondary School
Secondary: PublicInnisdale Secondary School
Secondary: Public-
Cudia Park
1.61km -
The Park
Madelaine Dr, Barrie ON 2.39km -
Valleyview Park
Barrie ON 2.46km
-
TD Bank Financial Group
7975 Yonge St, Innisfil ON L9S 1L2 2.53km -
TD Bank Financial Group
624 Yonge St (Yonge Street), Barrie ON L4N 4E6 2.69km -
TD Canada Trust ATM
624 Yonge St, Barrie ON L4N 4E6 2.7km
- 3 bath
- 3 bed
- 1500 sqft
182 Durham Avenue, Barrie, Ontario • L9J 0Z4 • Rural Barrie Southeast
