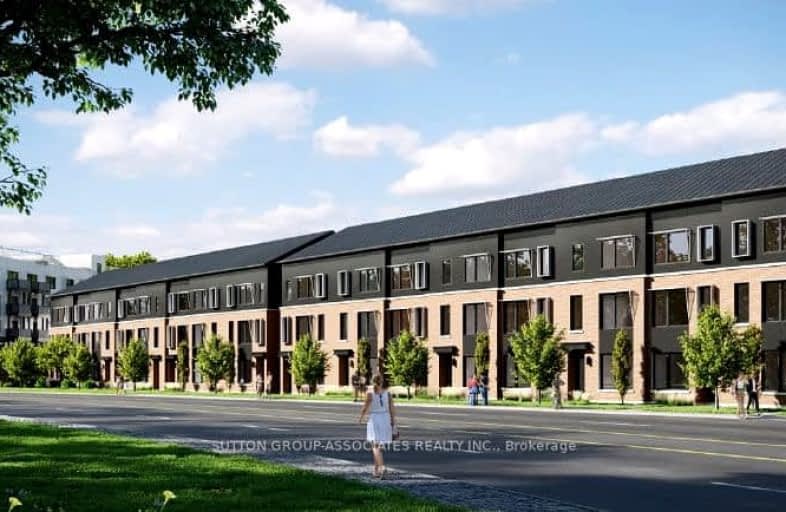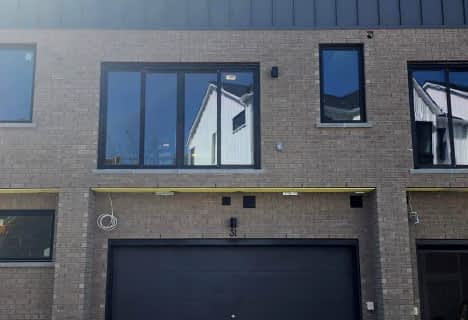Somewhat Walkable
- Some errands can be accomplished on foot.
Some Transit
- Most errands require a car.
Bikeable
- Some errands can be accomplished on bike.

École élémentaire Roméo Dallaire
Elementary: PublicSt John Vianney Separate School
Elementary: CatholicSt Bernadette Elementary School
Elementary: CatholicTrillium Woods Elementary Public School
Elementary: PublicFerndale Woods Elementary School
Elementary: PublicHolly Meadows Elementary School
Elementary: PublicÉcole secondaire Roméo Dallaire
Secondary: PublicÉSC Nouvelle-Alliance
Secondary: CatholicSimcoe Alternative Secondary School
Secondary: PublicSt Joan of Arc High School
Secondary: CatholicBear Creek Secondary School
Secondary: PublicInnisdale Secondary School
Secondary: Public-
Cumming Park
Barrie ON 1.17km -
Elizabeth Park
Barrie ON 1.87km -
Kaleidoscoppe Indoor Playground
11 King St (Veterans Drive), Barrie ON L4N 6B5 1.97km
-
Meridian Credit Union ATM
410 Essa Rd, Barrie ON L4N 9J7 0.23km -
TD Bank Financial Group
53 Ardagh Rd, Barrie ON L4N 9B5 1.34km -
Scotiabank
19 Mapleview Dr W, Barrie ON L4N 9H5 1.77km









