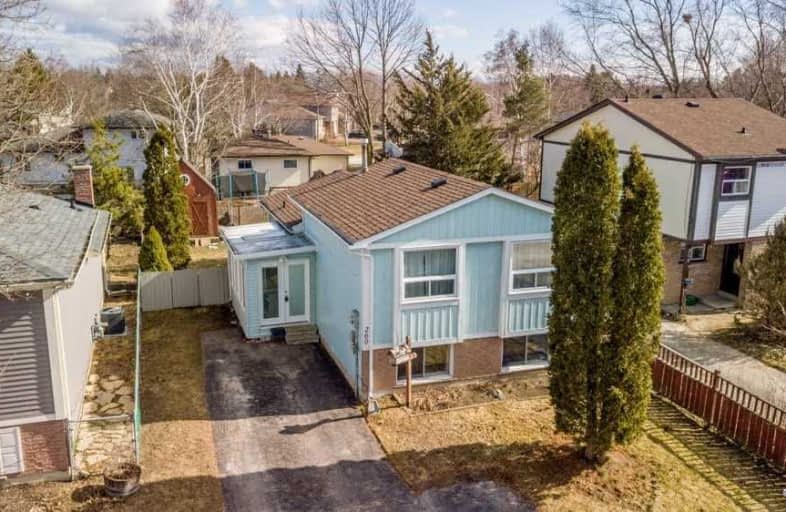Sold on Apr 23, 2019
Note: Property is not currently for sale or for rent.

-
Type: Detached
-
Style: Backsplit 4
-
Size: 700 sqft
-
Lot Size: 40.58 x 115 Feet
-
Age: 31-50 years
-
Taxes: $2,792 per year
-
Days on Site: 13 Days
-
Added: Sep 07, 2019 (1 week on market)
-
Updated:
-
Last Checked: 1 month ago
-
MLS®#: S4413115
-
Listed By: Re/max chay realty inc., brokerage
Amazing Opportunity For All First Time Buyers And Investors! Fully Detached Bungalow On Deep Lot Filled With Potential. New Roof, Furnace, Air Conditioner Allows You To Move In Without Any Worries! This Home Boasts 4 Bedrooms, 2 Bathrooms, And Ample Living Space. Kitchen Features Extra Cupboards, Counter Space & Walkout To Large Deck In Fully Fenced Yard! Fresh Paint, Newer Windows, Close To Amenities Including The Recently Upgraded Lampman Lane Rec Centre!
Extras
Roof (2017), Furnace (2018), Ac (2018) Fridge, Stove, Dishwasher, Washer, Dryer
Property Details
Facts for 260 Browning Trail, Barrie
Status
Days on Market: 13
Last Status: Sold
Sold Date: Apr 23, 2019
Closed Date: Jun 06, 2019
Expiry Date: Jun 30, 2019
Sold Price: $375,000
Unavailable Date: Apr 23, 2019
Input Date: Apr 11, 2019
Property
Status: Sale
Property Type: Detached
Style: Backsplit 4
Size (sq ft): 700
Age: 31-50
Area: Barrie
Community: Letitia Heights
Availability Date: Flexible
Inside
Bedrooms: 2
Bedrooms Plus: 2
Bathrooms: 2
Kitchens: 1
Rooms: 9
Den/Family Room: Yes
Air Conditioning: Central Air
Fireplace: No
Laundry Level: Lower
Central Vacuum: N
Washrooms: 2
Utilities
Electricity: Yes
Gas: Yes
Cable: Yes
Telephone: Yes
Building
Basement: Finished
Heat Type: Forced Air
Heat Source: Gas
Exterior: Alum Siding
Exterior: Brick Front
UFFI: No
Water Supply: Municipal
Special Designation: Other
Other Structures: Workshop
Parking
Driveway: Pvt Double
Garage Type: None
Covered Parking Spaces: 4
Total Parking Spaces: 4
Fees
Tax Year: 2018
Tax Legal Description: Lt 162 Pl M87; S/T Right Lt21967 ; S/T Lt9446 City
Taxes: $2,792
Highlights
Feature: Fenced Yard
Feature: Public Transit
Feature: Rec Centre
Feature: School
Feature: School Bus Route
Feature: Wooded/Treed
Land
Cross Street: Browning / Leacock
Municipality District: Barrie
Fronting On: South
Pool: None
Sewer: Sewers
Lot Depth: 115 Feet
Lot Frontage: 40.58 Feet
Acres: < .50
Zoning: Residential
Additional Media
- Virtual Tour: http://wylieford.homelistingtours.com/listing2/260-browning-trail
Rooms
Room details for 260 Browning Trail, Barrie
| Type | Dimensions | Description |
|---|---|---|
| Master Upper | 3.02 x 4.97 | Laminate, Closet, Window |
| 2nd Br Upper | 2.64 x 3.98 | Laminate, Closet |
| Bathroom Upper | - | 4 Pc Bath |
| Living Main | 3.17 x 5.97 | Laminate, Combined W/Kitchen |
| Kitchen Main | 2.46 x 4.67 | Tile Floor, W/O To Deck |
| 3rd Br Lower | 3.04 x 4.67 | Laminate, Window, Closet |
| 4th Br Lower | 2.61 x 3.70 | Laminate, Closet, Window |
| Bathroom Lower | - | 2 Pc Bath |
| Rec Bsmt | 2.94 x 4.90 | Laminate |
| Laundry Bsmt | - |
| XXXXXXXX | XXX XX, XXXX |
XXXX XXX XXXX |
$XXX,XXX |
| XXX XX, XXXX |
XXXXXX XXX XXXX |
$XXX,XXX |
| XXXXXXXX XXXX | XXX XX, XXXX | $375,000 XXX XXXX |
| XXXXXXXX XXXXXX | XXX XX, XXXX | $374,900 XXX XXXX |

St Marys Separate School
Elementary: CatholicÉIC Nouvelle-Alliance
Elementary: CatholicEmma King Elementary School
Elementary: PublicAndrew Hunter Elementary School
Elementary: PublicThe Good Shepherd Catholic School
Elementary: CatholicPortage View Public School
Elementary: PublicBarrie Campus
Secondary: PublicÉSC Nouvelle-Alliance
Secondary: CatholicSimcoe Alternative Secondary School
Secondary: PublicSt Joseph's Separate School
Secondary: CatholicBarrie North Collegiate Institute
Secondary: PublicSt Joan of Arc High School
Secondary: Catholic- 1 bath
- 3 bed
485 Tiffin Street, Barrie, Ontario • L4N 9W6 • 400 North



