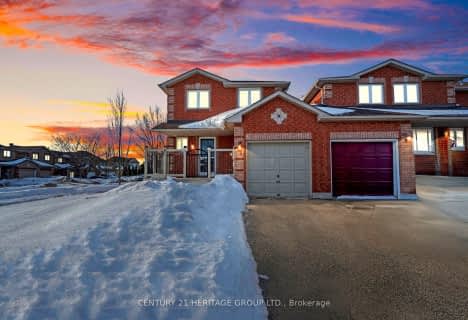
Johnson Street Public School
Elementary: Public
1.59 km
Codrington Public School
Elementary: Public
2.57 km
St Monicas Separate School
Elementary: Catholic
1.69 km
Steele Street Public School
Elementary: Public
1.97 km
ÉÉC Frère-André
Elementary: Catholic
2.52 km
Maple Grove Public School
Elementary: Public
2.34 km
Barrie Campus
Secondary: Public
4.14 km
Simcoe Alternative Secondary School
Secondary: Public
4.81 km
St Joseph's Separate School
Secondary: Catholic
2.61 km
Barrie North Collegiate Institute
Secondary: Public
3.33 km
St Peter's Secondary School
Secondary: Catholic
6.57 km
Eastview Secondary School
Secondary: Public
1.17 km



