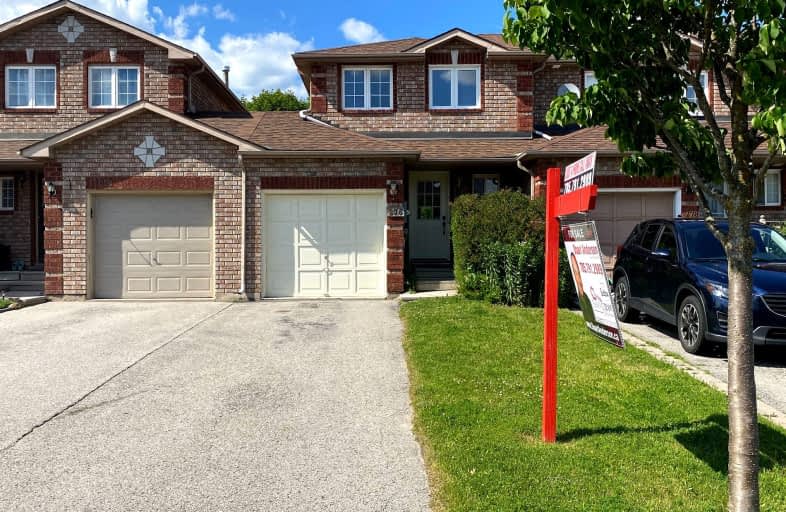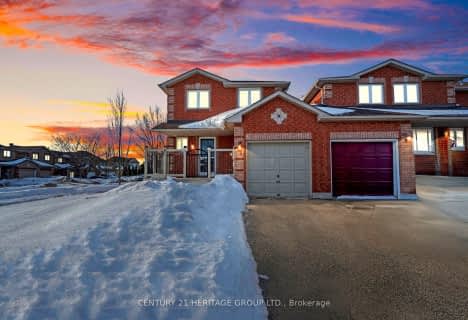Car-Dependent
- Most errands require a car.
40
/100
Some Transit
- Most errands require a car.
39
/100
Somewhat Bikeable
- Most errands require a car.
31
/100

Johnson Street Public School
Elementary: Public
1.59 km
Codrington Public School
Elementary: Public
2.57 km
St Monicas Separate School
Elementary: Catholic
1.69 km
Steele Street Public School
Elementary: Public
1.97 km
ÉÉC Frère-André
Elementary: Catholic
2.53 km
Maple Grove Public School
Elementary: Public
2.34 km
Barrie Campus
Secondary: Public
4.15 km
Simcoe Alternative Secondary School
Secondary: Public
4.82 km
St Joseph's Separate School
Secondary: Catholic
2.62 km
Barrie North Collegiate Institute
Secondary: Public
3.34 km
St Peter's Secondary School
Secondary: Catholic
6.56 km
Eastview Secondary School
Secondary: Public
1.17 km
-
Hickling Park
Barrie ON 0.64km -
Strabane Park
65 Strabane Ave (Btw Nelson St & Cook St), Barrie ON L4M 2A1 2.03km -
St Vincent Park
Barrie ON 2.94km
-
CIBC Cash Dispenser
320 Blake St, Barrie ON L4M 1K9 1.85km -
BMO Bank of Montreal
353 Duckworth St, Barrie ON L4M 5C2 1.91km -
TD Bank Financial Group
301 Blake St, Barrie ON L4M 1K7 2.02km






