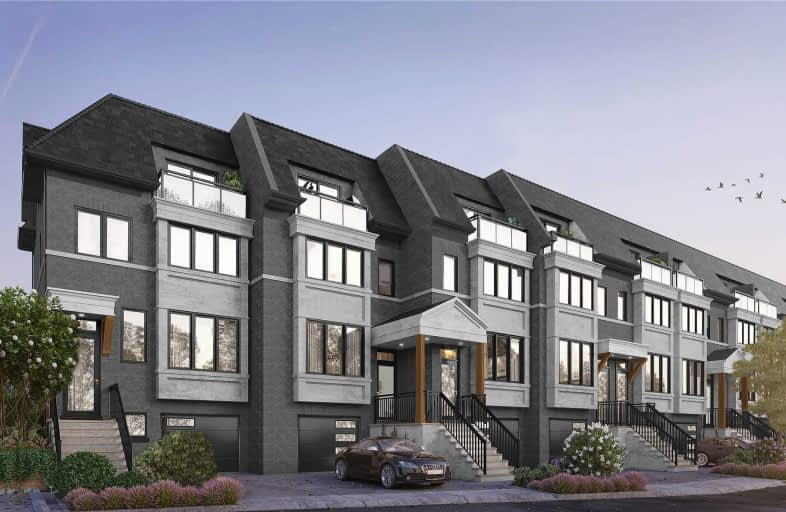
Keewatin Public School
Elementary: Public
2,009.00 km
Riverview Elementary School
Elementary: Public
2,029.18 km
Evergreen Public School
Elementary: Public
2,015.08 km
St Louis Separate School
Elementary: Catholic
2,009.33 km
Beaver Brae Senior Elementary School
Elementary: Public
2,015.67 km
King George VI Public School
Elementary: Public
2,014.58 km
Rainy River High School
Secondary: Public
2,029.07 km
Red Lake District High School
Secondary: Public
2,044.76 km
St Thomas Aquinas High School
Secondary: Catholic
2,015.83 km
Beaver Brae Secondary School
Secondary: Public
2,015.70 km
Dryden High School
Secondary: Public
2,131.20 km
Fort Frances High School
Secondary: Public
2,113.43 km


