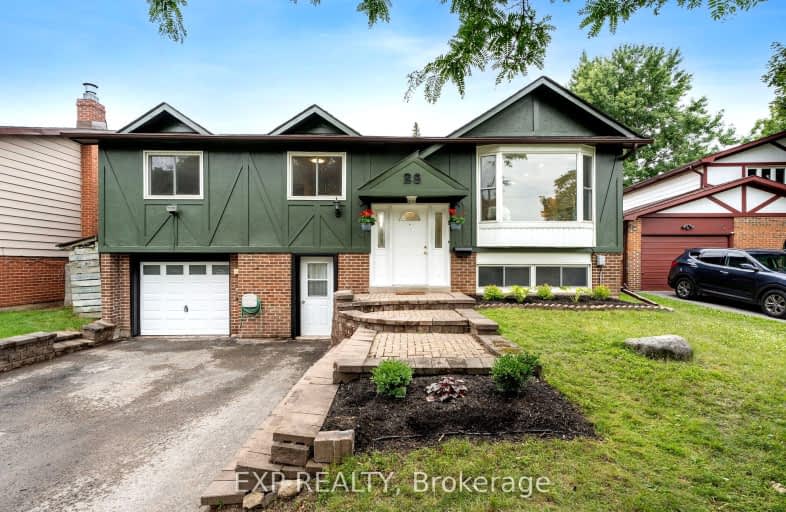
3D Walkthrough
Car-Dependent
- Most errands require a car.
37
/100
Some Transit
- Most errands require a car.
45
/100
Somewhat Bikeable
- Most errands require a car.
36
/100

St Marguerite d'Youville Elementary School
Elementary: Catholic
1.05 km
Cundles Heights Public School
Elementary: Public
0.56 km
Sister Catherine Donnelly Catholic School
Elementary: Catholic
1.04 km
Terry Fox Elementary School
Elementary: Public
0.65 km
West Bayfield Elementary School
Elementary: Public
1.25 km
Hillcrest Public School
Elementary: Public
1.88 km
Barrie Campus
Secondary: Public
1.11 km
ÉSC Nouvelle-Alliance
Secondary: Catholic
1.81 km
Simcoe Alternative Secondary School
Secondary: Public
3.17 km
St Joseph's Separate School
Secondary: Catholic
1.73 km
Barrie North Collegiate Institute
Secondary: Public
1.70 km
Eastview Secondary School
Secondary: Public
3.56 km












