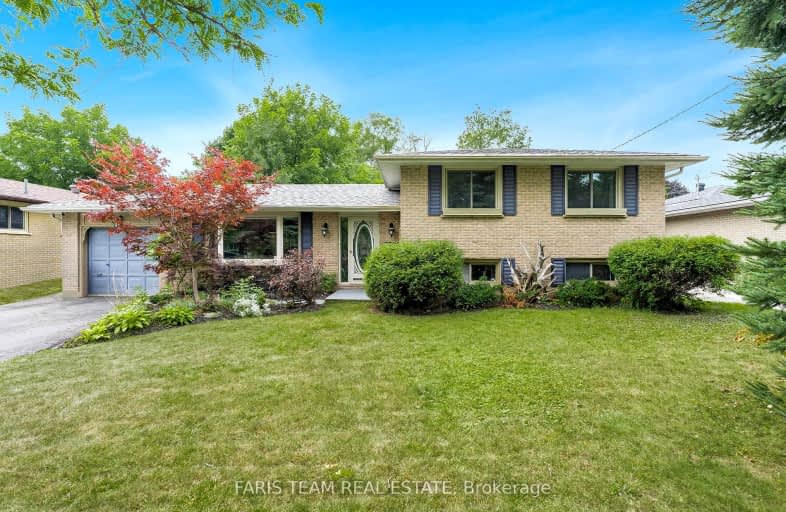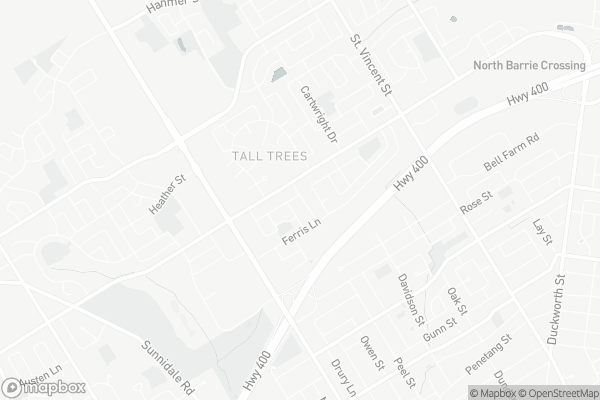
Video Tour
Very Walkable
- Most errands can be accomplished on foot.
73
/100
Some Transit
- Most errands require a car.
44
/100
Somewhat Bikeable
- Most errands require a car.
37
/100

Monsignor Clair Separate School
Elementary: Catholic
1.29 km
Oakley Park Public School
Elementary: Public
1.06 km
Cundles Heights Public School
Elementary: Public
0.22 km
Sister Catherine Donnelly Catholic School
Elementary: Catholic
1.58 km
Terry Fox Elementary School
Elementary: Public
1.10 km
Hillcrest Public School
Elementary: Public
1.37 km
Barrie Campus
Secondary: Public
0.62 km
ÉSC Nouvelle-Alliance
Secondary: Catholic
1.86 km
Simcoe Alternative Secondary School
Secondary: Public
2.62 km
St Joseph's Separate School
Secondary: Catholic
1.33 km
Barrie North Collegiate Institute
Secondary: Public
0.95 km
Eastview Secondary School
Secondary: Public
2.91 km
-
Ferris Park
ON 0.53km -
Cartwright Park
Barrie ON 0.66km -
Dorian Parker Centre
227 Sunnidale Rd, Barrie ON 1.34km
-
RBC Royal Bank
356A Bryne Dr, Barrie ON L4N 8V8 0.32km -
CIBC
363 Bayfield St (at Cundles Rd.), Barrie ON L4M 3C3 0.44km -
OPPA Credit Union
123 Ferris Lane, Barrie ON L4M 2Y1 0.49km












