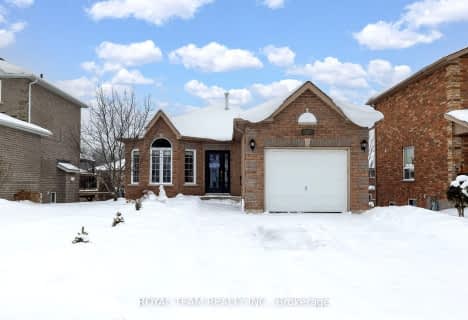Somewhat Walkable
- Some errands can be accomplished on foot.
53
/100
Some Transit
- Most errands require a car.
34
/100
Somewhat Bikeable
- Most errands require a car.
32
/100

ÉIC Nouvelle-Alliance
Elementary: Catholic
1.17 km
Emma King Elementary School
Elementary: Public
0.43 km
Andrew Hunter Elementary School
Elementary: Public
1.02 km
The Good Shepherd Catholic School
Elementary: Catholic
1.26 km
Portage View Public School
Elementary: Public
1.46 km
West Bayfield Elementary School
Elementary: Public
1.09 km
Barrie Campus
Secondary: Public
2.34 km
ÉSC Nouvelle-Alliance
Secondary: Catholic
1.19 km
Simcoe Alternative Secondary School
Secondary: Public
3.41 km
St Joseph's Separate School
Secondary: Catholic
3.91 km
Barrie North Collegiate Institute
Secondary: Public
3.23 km
St Joan of Arc High School
Secondary: Catholic
5.59 km
-
Dorian Parker Centre
227 Sunnidale Rd, Barrie ON 1.54km -
Sunnidale Park
227 Sunnidale Rd, Barrie ON L4M 3B9 1.73km -
Treetops Playground
320 Bayfield St, Barrie ON L4M 3C1 2.09km
-
TD Bank Financial Group
400 Bayfield St, Barrie ON L4M 5A1 1.96km -
President's Choice Financial ATM
524 Bayfield St N, Barrie ON L4M 5A2 2.02km -
TD Bank Financial Group
534 Bayfield St, Barrie ON L4M 5A2 2.03km











