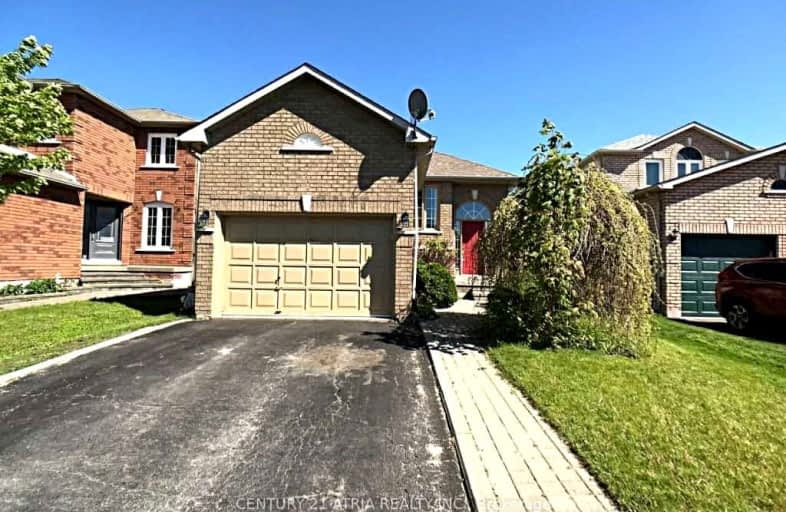Car-Dependent
- Most errands require a car.
49
/100
Some Transit
- Most errands require a car.
33
/100
Somewhat Bikeable
- Most errands require a car.
31
/100

St Bernadette Elementary School
Elementary: Catholic
2.66 km
Trillium Woods Elementary Public School
Elementary: Public
2.06 km
St Catherine of Siena School
Elementary: Catholic
0.55 km
Ardagh Bluffs Public School
Elementary: Public
0.81 km
Ferndale Woods Elementary School
Elementary: Public
0.19 km
Holly Meadows Elementary School
Elementary: Public
1.81 km
École secondaire Roméo Dallaire
Secondary: Public
3.37 km
ÉSC Nouvelle-Alliance
Secondary: Catholic
4.38 km
Simcoe Alternative Secondary School
Secondary: Public
3.47 km
St Joan of Arc High School
Secondary: Catholic
1.48 km
Bear Creek Secondary School
Secondary: Public
3.05 km
Innisdale Secondary School
Secondary: Public
2.70 km
-
Elizabeth Park
Barrie ON 0.67km -
Cumming Park
Barrie ON 1.07km -
Batteaux Park
Barrie ON 1.93km
-
TD Canada Trust ATM
53 Ardagh Rd, Barrie ON L4N 9B5 1.4km -
TD Canada Trust Branch and ATM
53 Ardagh Rd, Barrie ON L4N 9B5 1.4km -
RBC Royal Bank
55A Bryne Dr, Barrie ON L4N 8V8 1.77km











