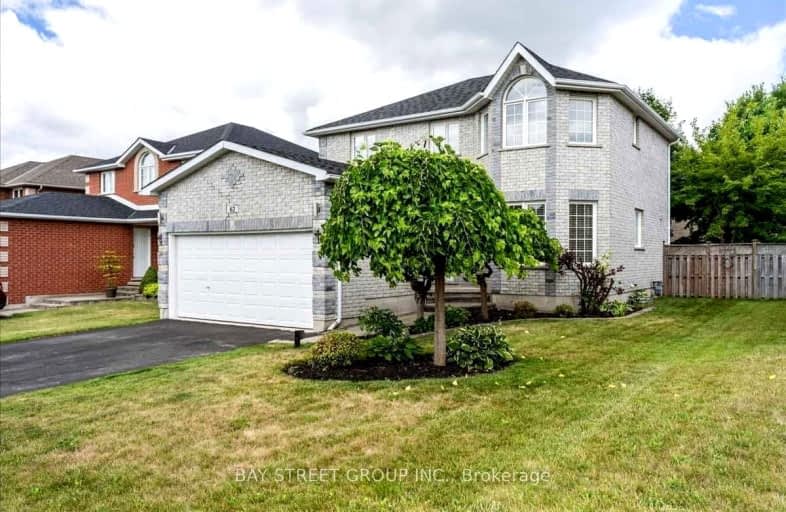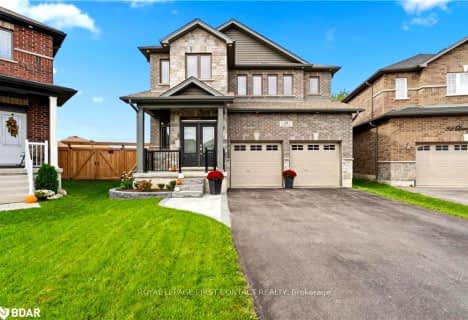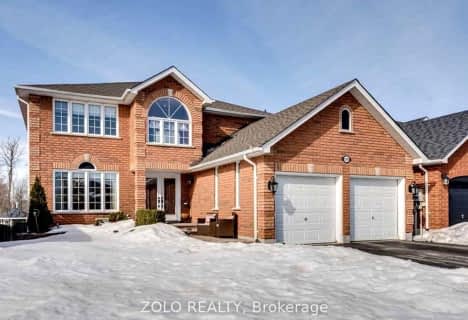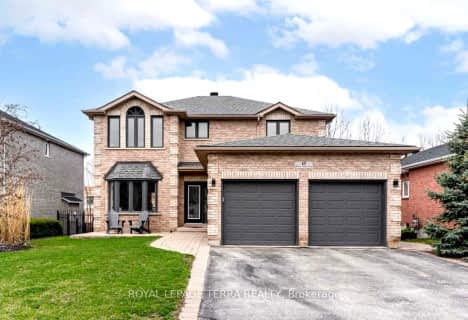Car-Dependent
- Most errands require a car.
35
/100
Some Transit
- Most errands require a car.
30
/100
Somewhat Bikeable
- Most errands require a car.
33
/100

St Marys Separate School
Elementary: Catholic
2.97 km
St Bernadette Elementary School
Elementary: Catholic
2.99 km
St Catherine of Siena School
Elementary: Catholic
0.37 km
Ardagh Bluffs Public School
Elementary: Public
0.74 km
Ferndale Woods Elementary School
Elementary: Public
0.42 km
Holly Meadows Elementary School
Elementary: Public
2.20 km
École secondaire Roméo Dallaire
Secondary: Public
3.74 km
ÉSC Nouvelle-Alliance
Secondary: Catholic
4.05 km
Simcoe Alternative Secondary School
Secondary: Public
3.35 km
St Joan of Arc High School
Secondary: Catholic
1.48 km
Bear Creek Secondary School
Secondary: Public
3.27 km
Innisdale Secondary School
Secondary: Public
2.95 km
-
Elizabeth Park
Barrie ON 0.71km -
Cumming Park
Barrie ON 1.46km -
Batteaux Park
Barrie ON 1.91km
-
TD Canada Trust ATM
53 Ardagh Rd, Barrie ON L4N 9B5 1.69km -
TD Canada Trust Branch and ATM
53 Ardagh Rd, Barrie ON L4N 9B5 1.69km -
CIBC
453 Dunlop St W, Barrie ON L4N 1C3 1.8km










