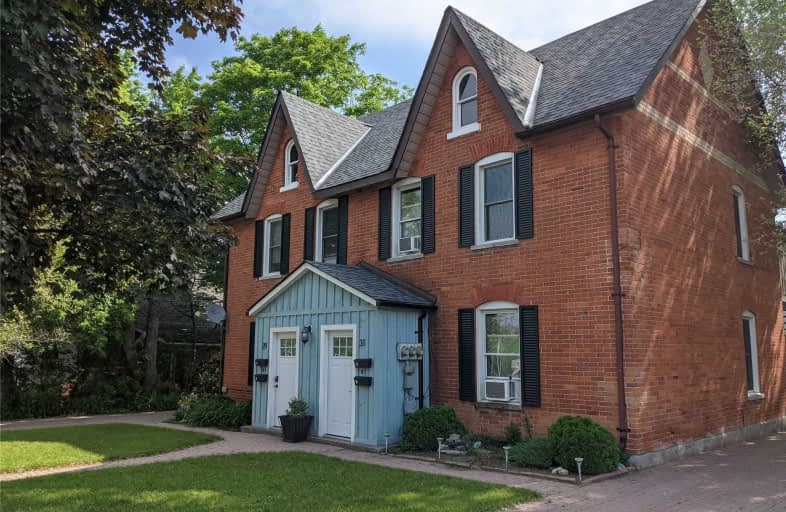
Video Tour

St Marys Separate School
Elementary: Catholic
2.02 km
St John Vianney Separate School
Elementary: Catholic
1.64 km
Oakley Park Public School
Elementary: Public
2.05 km
Allandale Heights Public School
Elementary: Public
2.08 km
Portage View Public School
Elementary: Public
1.97 km
Hillcrest Public School
Elementary: Public
1.41 km
Barrie Campus
Secondary: Public
2.19 km
ÉSC Nouvelle-Alliance
Secondary: Catholic
2.29 km
Simcoe Alternative Secondary School
Secondary: Public
0.15 km
St Joseph's Separate School
Secondary: Catholic
3.60 km
Barrie North Collegiate Institute
Secondary: Public
2.15 km
Innisdale Secondary School
Secondary: Public
2.51 km


