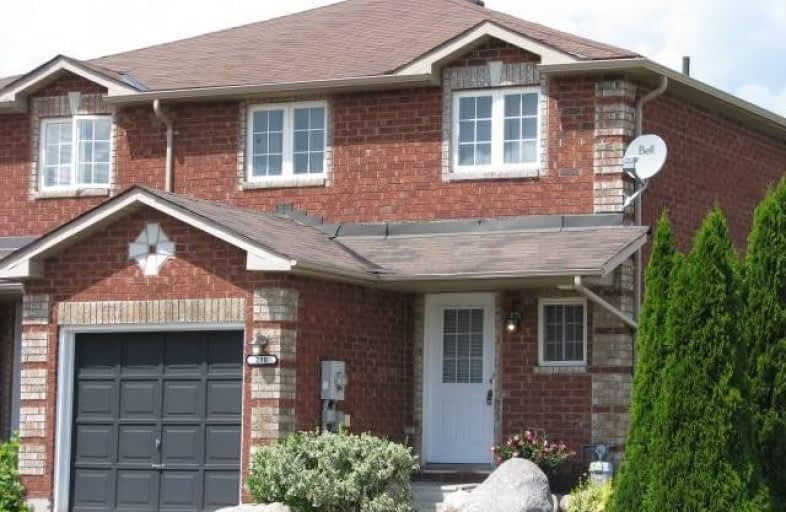Sold on Sep 16, 2019
Note: Property is not currently for sale or for rent.

-
Type: Att/Row/Twnhouse
-
Style: 2-Storey
-
Size: 1100 sqft
-
Lot Size: 30.57 x 112.13 Feet
-
Age: 16-30 years
-
Taxes: $3,124 per year
-
Days on Site: 34 Days
-
Added: Sep 18, 2019 (1 month on market)
-
Updated:
-
Last Checked: 1 month ago
-
MLS®#: S4546811
-
Listed By: Sutton city realty inc., brokerage
Conveniently Located End Unit Townhome With Larger Lot. Fantastic Starter Home Or Investment Opportunity. Open Concept Unique Layout With Walk Out To Fenced Yard & Patio. 3 Bedrooms, Master Bedroom Has Semi Ensuite & Walk In Closet, 2 1/2 Baths. Convenient Laundry Chute From 2nd Flr. Finished Basement With 3 Pce Bathroom. Laminate Throughout 2nd Floor And Most Of 1st Floor Exclusions: Hot Water Tank (Rental)
Extras
Inclusions: Fridge/Stove, Washer/Dryer, Existing Window Coverings, Existing Light Fixtures Exclusions: Hot Water Tank (Rental)
Property Details
Facts for 290 Dunsmore Lane, Barrie
Status
Days on Market: 34
Last Status: Sold
Sold Date: Sep 16, 2019
Closed Date: Oct 31, 2019
Expiry Date: Nov 29, 2019
Sold Price: $390,000
Unavailable Date: Sep 16, 2019
Input Date: Aug 14, 2019
Property
Status: Sale
Property Type: Att/Row/Twnhouse
Style: 2-Storey
Size (sq ft): 1100
Age: 16-30
Area: Barrie
Community: Georgian Drive
Availability Date: Tbd
Inside
Bedrooms: 3
Bathrooms: 3
Kitchens: 1
Rooms: 6
Den/Family Room: Yes
Air Conditioning: Central Air
Fireplace: No
Laundry Level: Lower
Central Vacuum: N
Washrooms: 3
Utilities
Electricity: Yes
Gas: Yes
Cable: Available
Telephone: Available
Building
Basement: Finished
Heat Type: Forced Air
Heat Source: Gas
Exterior: Brick
Elevator: N
UFFI: No
Energy Certificate: N
Green Verification Status: N
Water Supply: Municipal
Physically Handicapped-Equipped: N
Special Designation: Unknown
Other Structures: Garden Shed
Retirement: N
Parking
Driveway: Private
Garage Spaces: 1
Garage Type: Attached
Covered Parking Spaces: 2
Total Parking Spaces: 3
Fees
Tax Year: 2019
Tax Legal Description: Pt Blk 265, P1 41M-689, Pt 9 51R-30569
Taxes: $3,124
Highlights
Feature: Fenced Yard
Feature: Hospital
Feature: Park
Feature: Public Transit
Feature: School
Feature: School Bus Route
Land
Cross Street: Georgian Dr. To John
Municipality District: Barrie
Fronting On: North
Parcel Number: 588311550
Pool: None
Sewer: Sewers
Lot Depth: 112.13 Feet
Lot Frontage: 30.57 Feet
Zoning: Res
Waterfront: None
Rooms
Room details for 290 Dunsmore Lane, Barrie
| Type | Dimensions | Description |
|---|---|---|
| Kitchen Ground | 3.48 x 6.57 | Laminate, Combined W/Dining |
| Living Ground | 3.40 x 3.40 | Broadloom |
| Master 2nd | 3.96 x 3.50 | W/I Closet |
| 2nd Br 2nd | 3.48 x 2.79 | Closet |
| 3rd Br 2nd | 4.82 x 2.74 | Closet |
| Rec Bsmt | 5.79 x 3.35 | |
| Laundry Bsmt | - |
| XXXXXXXX | XXX XX, XXXX |
XXXX XXX XXXX |
$XXX,XXX |
| XXX XX, XXXX |
XXXXXX XXX XXXX |
$XXX,XXX |
| XXXXXXXX XXXX | XXX XX, XXXX | $390,000 XXX XXXX |
| XXXXXXXX XXXXXX | XXX XX, XXXX | $399,900 XXX XXXX |

Johnson Street Public School
Elementary: PublicCodrington Public School
Elementary: PublicSt Monicas Separate School
Elementary: CatholicSteele Street Public School
Elementary: PublicÉÉC Frère-André
Elementary: CatholicMaple Grove Public School
Elementary: PublicBarrie Campus
Secondary: PublicSimcoe Alternative Secondary School
Secondary: PublicSt Joseph's Separate School
Secondary: CatholicBarrie North Collegiate Institute
Secondary: PublicSt Peter's Secondary School
Secondary: CatholicEastview Secondary School
Secondary: Public

