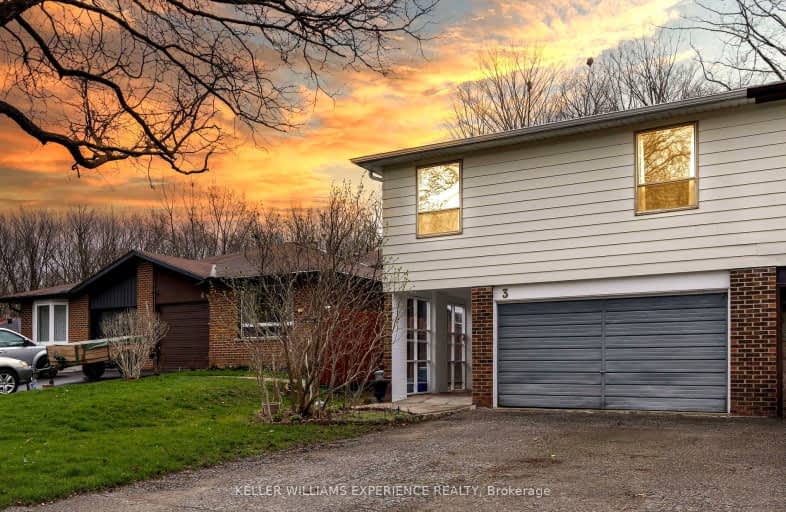
Video Tour
Very Walkable
- Most errands can be accomplished on foot.
76
/100
Some Transit
- Most errands require a car.
45
/100
Somewhat Bikeable
- Most errands require a car.
39
/100

Monsignor Clair Separate School
Elementary: Catholic
1.42 km
Oakley Park Public School
Elementary: Public
1.43 km
Cundles Heights Public School
Elementary: Public
0.19 km
Sister Catherine Donnelly Catholic School
Elementary: Catholic
1.29 km
Terry Fox Elementary School
Elementary: Public
0.83 km
Hillcrest Public School
Elementary: Public
1.59 km
Barrie Campus
Secondary: Public
0.81 km
ÉSC Nouvelle-Alliance
Secondary: Catholic
1.80 km
Simcoe Alternative Secondary School
Secondary: Public
2.87 km
St Joseph's Separate School
Secondary: Catholic
1.49 km
Barrie North Collegiate Institute
Secondary: Public
1.31 km
Eastview Secondary School
Secondary: Public
3.22 km
-
Redpath Park
ON 0.38km -
Treetops Playground
320 Bayfield St, Barrie ON L4M 3C1 0.93km -
Dog Off-Leash Recreation Area
Barrie ON 1.15km
-
RBC Royal Bank
405 Bayfield St (btwn Heather St & Cundles Rd E), Barrie ON L4M 3C5 0.32km -
CIBC
363 Bayfield St (at Cundles Rd.), Barrie ON L4M 3C3 0.38km -
BMO Bank of Montreal
509 Bayfield St (in Georgian Mall), Barrie ON L4M 4Z8 0.65km













