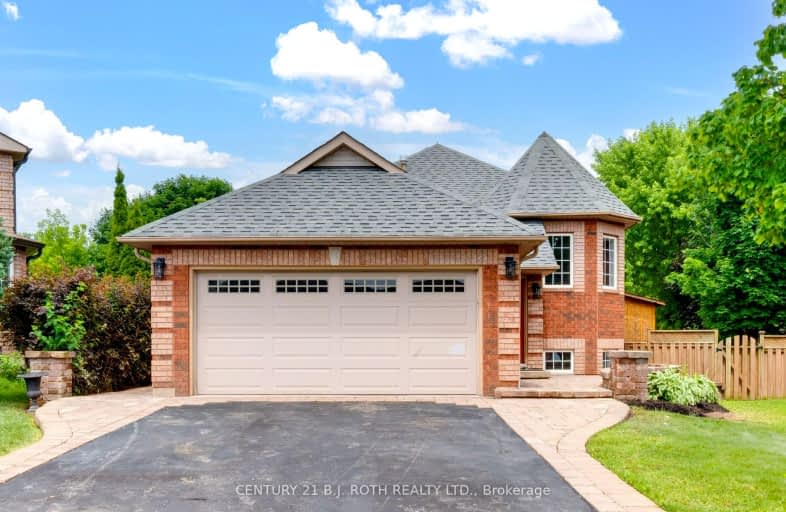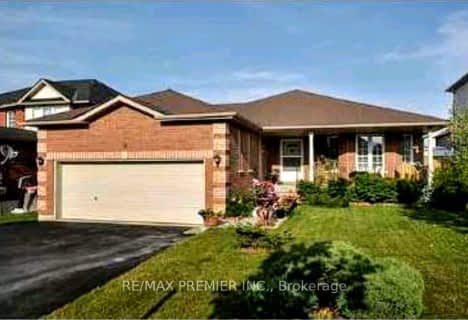Somewhat Walkable
- Some errands can be accomplished on foot.
51
/100
Some Transit
- Most errands require a car.
42
/100
Somewhat Bikeable
- Most errands require a car.
29
/100

Monsignor Clair Separate School
Elementary: Catholic
0.34 km
Oakley Park Public School
Elementary: Public
1.78 km
Cundles Heights Public School
Elementary: Public
1.16 km
ÉÉC Frère-André
Elementary: Catholic
0.53 km
Maple Grove Public School
Elementary: Public
1.35 km
Terry Fox Elementary School
Elementary: Public
1.06 km
Barrie Campus
Secondary: Public
1.85 km
ÉSC Nouvelle-Alliance
Secondary: Catholic
3.07 km
Simcoe Alternative Secondary School
Secondary: Public
3.65 km
St Joseph's Separate School
Secondary: Catholic
0.48 km
Barrie North Collegiate Institute
Secondary: Public
1.67 km
Eastview Secondary School
Secondary: Public
2.47 km
-
Cartwright Park
Barrie ON 0.74km -
Ferris Park
Ontario 0.77km -
Redpath Park
ON 1.43km
-
TD Canada Trust Branch and ATM
327 Cundles Rd E, Barrie ON L4M 0G9 0.65km -
BDC - Business Development Bank of Canada
151 Ferris Lane, Barrie ON L4M 6C1 0.77km -
BMO Bank of Montreal
204 Grove St E, Barrie ON L4M 2P9 1.37km













