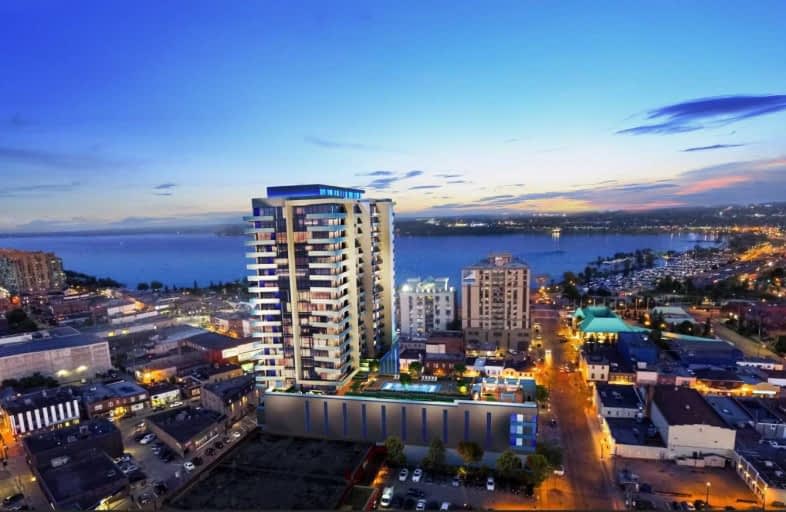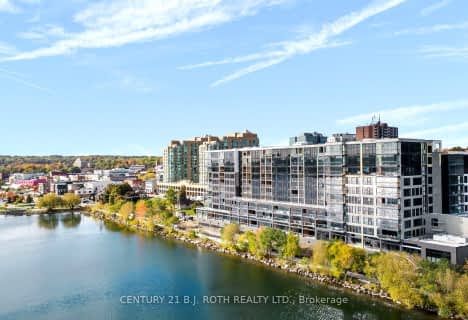
St John Vianney Separate School
Elementary: Catholic
2.48 km
Oakley Park Public School
Elementary: Public
1.14 km
Codrington Public School
Elementary: Public
1.59 km
Cundles Heights Public School
Elementary: Public
2.17 km
Maple Grove Public School
Elementary: Public
2.07 km
Hillcrest Public School
Elementary: Public
0.83 km
Barrie Campus
Secondary: Public
1.49 km
ÉSC Nouvelle-Alliance
Secondary: Catholic
2.13 km
Simcoe Alternative Secondary School
Secondary: Public
0.77 km
St Joseph's Separate School
Secondary: Catholic
2.69 km
Barrie North Collegiate Institute
Secondary: Public
1.24 km
Innisdale Secondary School
Secondary: Public
3.25 km
More about this building
View 30 Bayfield Street, Barrie
$
$649,999
- 2 bath
- 2 bed
- 800 sqft
810-58 Lakeside Terrace South, Barrie, Ontario • L4M 7B9 • Little Lake
$
$549,900
- 2 bath
- 2 bed
- 1000 sqft
1002-150 Dunlop Street East, Barrie, Ontario • L4M 6H9 • City Centre














