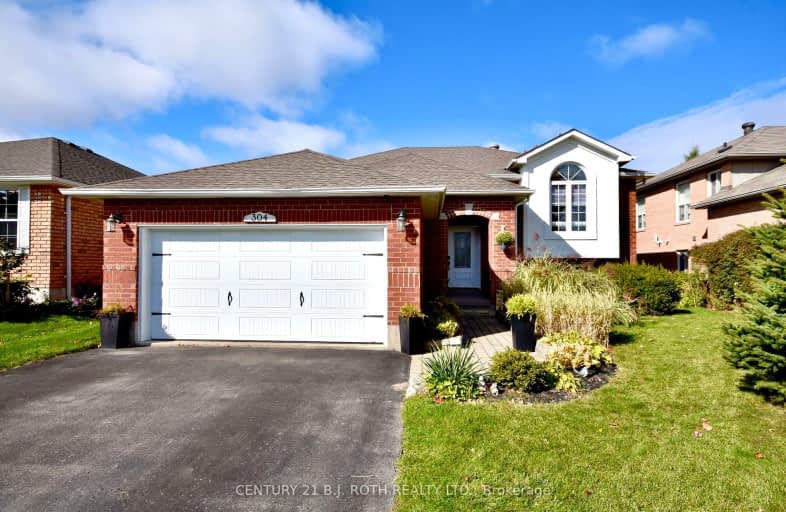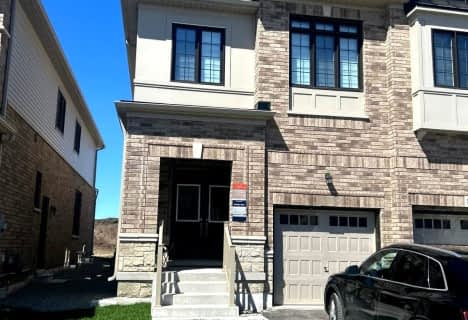Car-Dependent
- Most errands require a car.
Some Transit
- Most errands require a car.
Bikeable
- Some errands can be accomplished on bike.

St Michael the Archangel Catholic Elementary School
Elementary: CatholicÉcole élémentaire La Source
Elementary: PublicWarnica Public School
Elementary: PublicSt. John Paul II Separate School
Elementary: CatholicAlgonquin Ridge Elementary School
Elementary: PublicWillow Landing Elementary School
Elementary: PublicSimcoe Alternative Secondary School
Secondary: PublicSt Joseph's Separate School
Secondary: CatholicBarrie North Collegiate Institute
Secondary: PublicSt Peter's Secondary School
Secondary: CatholicEastview Secondary School
Secondary: PublicInnisdale Secondary School
Secondary: Public-
The Gables
Barrie ON 0.61km -
Tollendal Woods
Barrie ON 0.75km -
Painswick Park
1 Ashford Dr, Barrie ON 1.43km
-
TD Canada Trust Branch and ATM
624 Yonge St, Barrie ON L4N 4E6 1.35km -
TD Bank Financial Group
320 Yonge St, Barrie ON L4N 4C8 1.38km -
Scotiabank on Yonge
Yonge St (Yonge and Minets Point), Barrie ON 1.43km
- 3 bath
- 3 bed
- 1100 sqft
Upper-46 Gosney Crescent, Barrie, Ontario • L4N 6T7 • Painswick North














