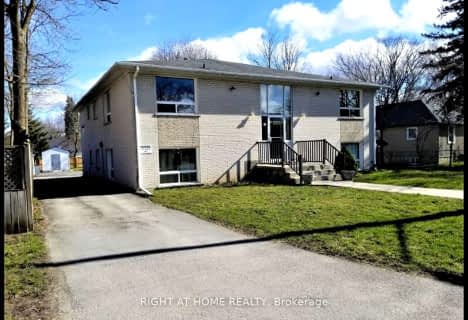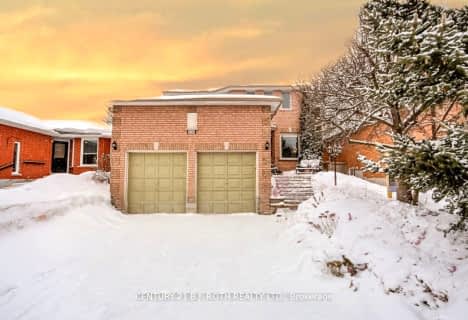
Car-Dependent
- Almost all errands require a car.
Some Transit
- Most errands require a car.
Somewhat Bikeable
- Most errands require a car.

St John Vianney Separate School
Elementary: CatholicAssikinack Public School
Elementary: PublicAllandale Heights Public School
Elementary: PublicTrillium Woods Elementary Public School
Elementary: PublicWillow Landing Elementary School
Elementary: PublicFerndale Woods Elementary School
Elementary: PublicBarrie Campus
Secondary: PublicÉSC Nouvelle-Alliance
Secondary: CatholicSimcoe Alternative Secondary School
Secondary: PublicBarrie North Collegiate Institute
Secondary: PublicSt Joan of Arc High School
Secondary: CatholicInnisdale Secondary School
Secondary: Public-
Shear park
Barrie ON 0.48km -
Lackie Bush
Barrie ON 1.34km -
Allandale Station Park
213 Lakeshore Dr, Barrie ON 1.63km
-
Scotia Bank & Trust
12 Fairview Rd, Barrie ON L4N 4P3 0.27km -
RBC Royal Bank
110 Little Ave, Barrie ON L4N 4K8 0.72km -
TD Canada Trust ATM
53 Ardagh Rd, Barrie ON L4N 9B5 0.83km
- 3 bath
- 4 bed
- 2000 sqft
22 Thackeray Crescent, Barrie, Ontario • L4N 6J6 • Letitia Heights











