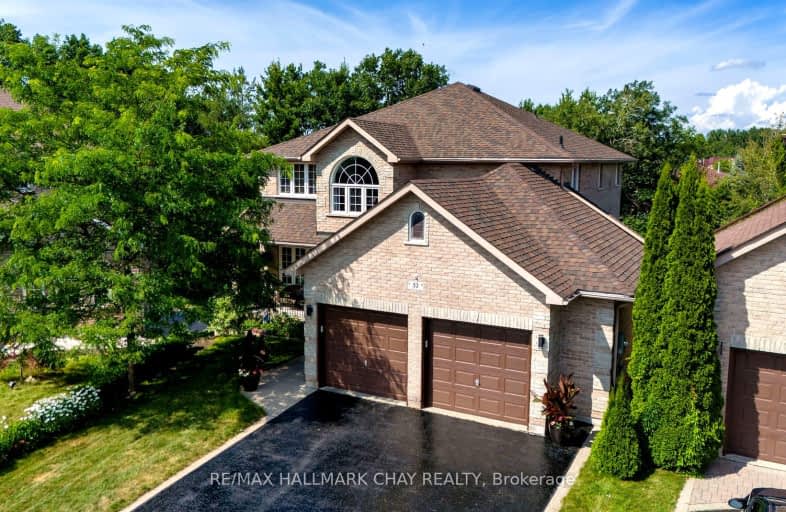Car-Dependent
- Almost all errands require a car.
22
/100
Some Transit
- Most errands require a car.
26
/100
Somewhat Bikeable
- Almost all errands require a car.
6
/100

St Bernadette Elementary School
Elementary: Catholic
1.92 km
St Catherine of Siena School
Elementary: Catholic
1.09 km
Ardagh Bluffs Public School
Elementary: Public
0.73 km
Ferndale Woods Elementary School
Elementary: Public
1.56 km
W C Little Elementary School
Elementary: Public
2.24 km
Holly Meadows Elementary School
Elementary: Public
1.58 km
École secondaire Roméo Dallaire
Secondary: Public
2.79 km
ÉSC Nouvelle-Alliance
Secondary: Catholic
5.37 km
Simcoe Alternative Secondary School
Secondary: Public
4.80 km
St Joan of Arc High School
Secondary: Catholic
0.23 km
Bear Creek Secondary School
Secondary: Public
1.90 km
Innisdale Secondary School
Secondary: Public
3.98 km














