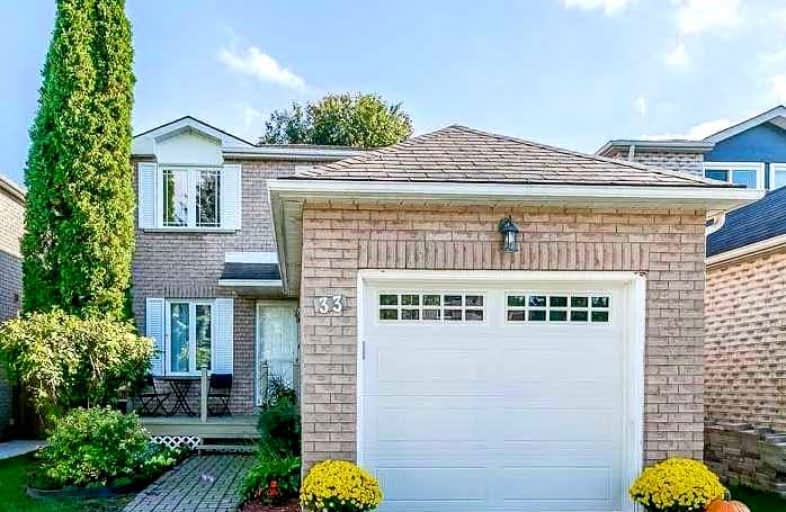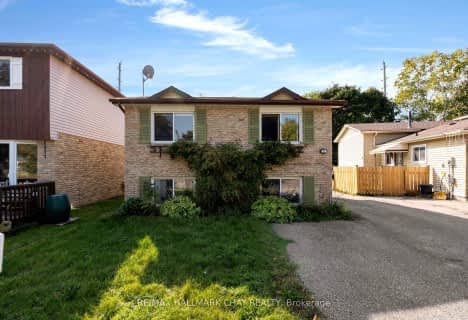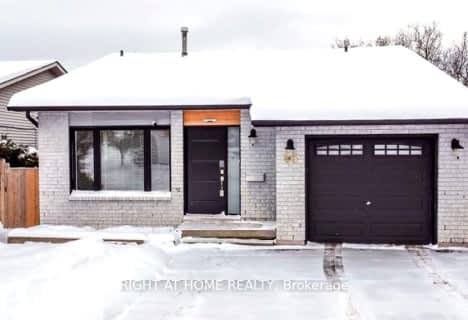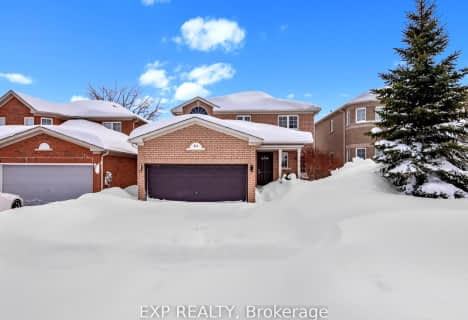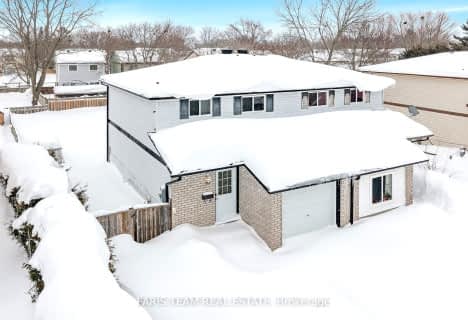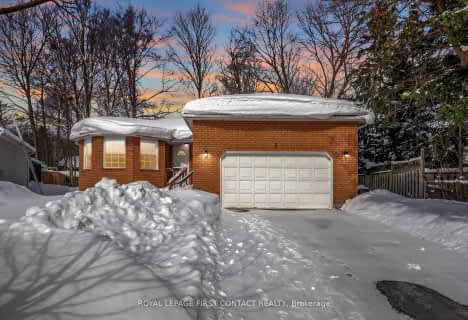
St Marys Separate School
Elementary: Catholic
1.59 km
ÉIC Nouvelle-Alliance
Elementary: Catholic
1.29 km
Emma King Elementary School
Elementary: Public
0.10 km
Andrew Hunter Elementary School
Elementary: Public
0.83 km
The Good Shepherd Catholic School
Elementary: Catholic
0.91 km
West Bayfield Elementary School
Elementary: Public
1.45 km
Barrie Campus
Secondary: Public
2.57 km
ÉSC Nouvelle-Alliance
Secondary: Catholic
1.30 km
Simcoe Alternative Secondary School
Secondary: Public
3.43 km
St Joseph's Separate School
Secondary: Catholic
4.21 km
Barrie North Collegiate Institute
Secondary: Public
3.45 km
St Joan of Arc High School
Secondary: Catholic
5.29 km
