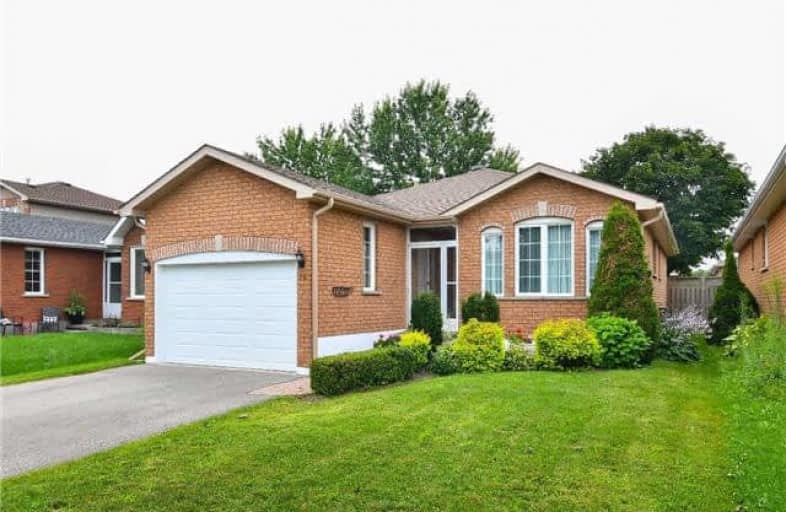
St Marys Separate School
Elementary: Catholic
1.63 km
ÉIC Nouvelle-Alliance
Elementary: Catholic
1.75 km
Emma King Elementary School
Elementary: Public
0.60 km
Andrew Hunter Elementary School
Elementary: Public
0.94 km
The Good Shepherd Catholic School
Elementary: Catholic
0.26 km
West Bayfield Elementary School
Elementary: Public
2.10 km
Barrie Campus
Secondary: Public
3.11 km
ÉSC Nouvelle-Alliance
Secondary: Catholic
1.76 km
Simcoe Alternative Secondary School
Secondary: Public
3.65 km
St Joseph's Separate School
Secondary: Catholic
4.82 km
Barrie North Collegiate Institute
Secondary: Public
3.96 km
St Joan of Arc High School
Secondary: Catholic
4.83 km



